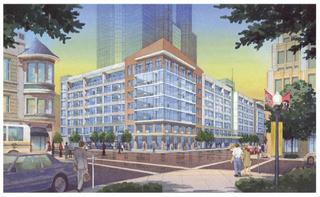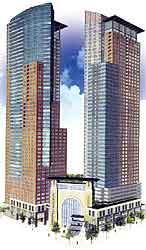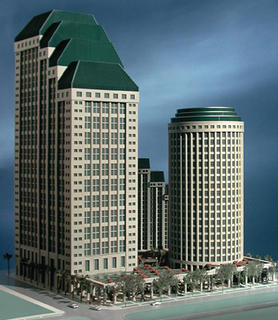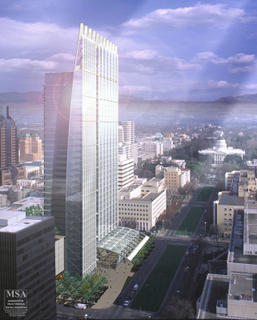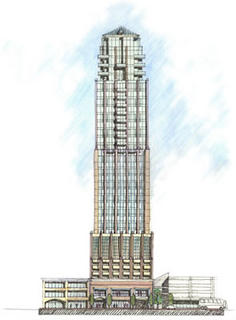
Capitol Grand Tower
http://www.capitolgrandtower.com
- 38 Stories
- 12th and J Street
- 200 Room Hotel
- 85 Condo's
- Resturant Space
Developer: Mo Mohanna, John Lambert
Architect: Jensen/Fey
Estimated Groundbreaking: Late 2005
Completion: Early-Mid 2007
The site of this project is the currently home to The Grand ballroom directly across the street from the Sheraton Grand. You may know one of the developers, Mo Mohanna, as one of the primary property owners on the blighted K Street Mall.
This project consists of a 200 room hotel, rumored to be a Hilton Garden Inn. I was glad to hear that it was going to be a Garden Inn for the reason that is would be nice for out-of-towers to have a less expensive option to choose from. The Hilton, Hyatt, and the hotel for 301 CM are a little on the more pricey side. This will give visitors a more affordable option when visiting Sacramento for business or pleasure.
The other piece of the project is 85 for-sale condos on the upper floors. Once again, this is what we need in downtown: housing, housing, housing!!
Considering the amount of the land they have to work with, the density for the project is great. This site sits on a 12,800 square foot parcel. That's TINY for a high-rise project. That about .30 of an acre. Talk about making the most with what you have. Just in terms of the housing that is 280 units per acre. That is up there with the density of The Towers. With the scarcity of land in our downtown, we need to make sure we get the most density out of as many of these housing projects.
There is just something about this building that when I look at it, it's very pleasing to the eye. I really like the style of this building how as you go further up the building the floor plates get smaller and smaller. I'm not sure if that is the color the building will be, but I like the way it looks in the rendering. As the old saying goes though, "If I could only live in a rendering" I'll be very interested to see what the finished product looks like
Problems I see with this project:
The only one I see is traffic circulation problems. Anyone who travels down J Street, you sometimes get caught in the stopping of cars that are pulling into the valet at the Sheraton. This tends to cause a little of a traffic jam in that section. I was able to attend the Environmental Impact Report meeting for this project and this very concern came up. From what it sounded like, the developers have a plan to place the hotel drop off point and residential parking off of J Street (The exact details escape me). If they can succeed with that, it will make passing through that area much easier.
Related Article:
http://sacramento.bizjournals.com/sacramento/stories/2004/10/25/story2.html
