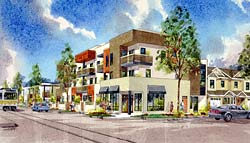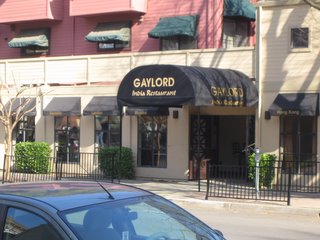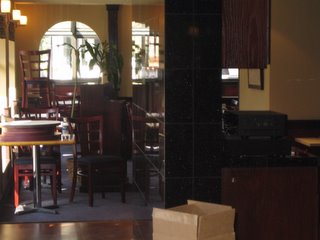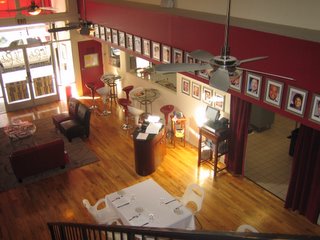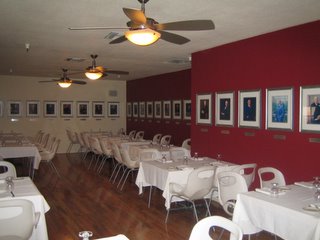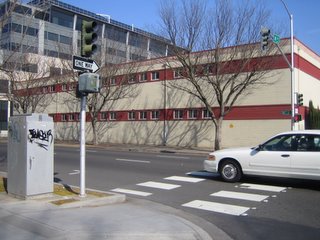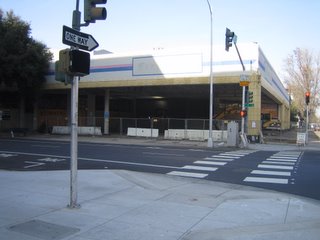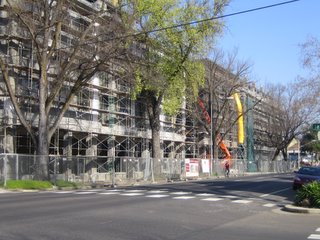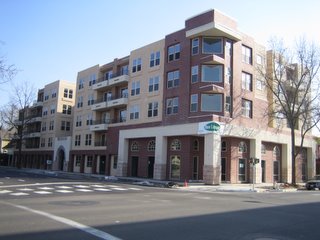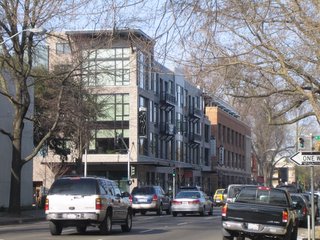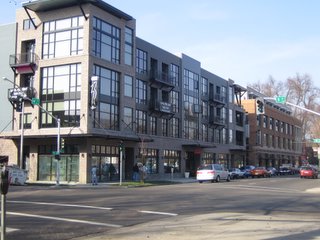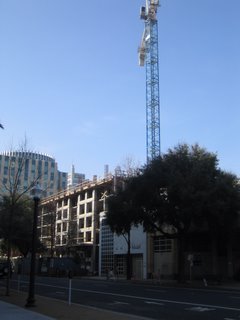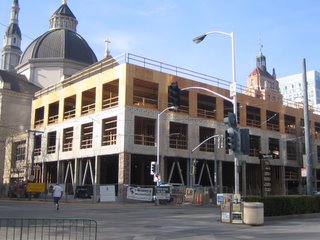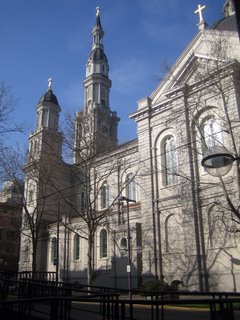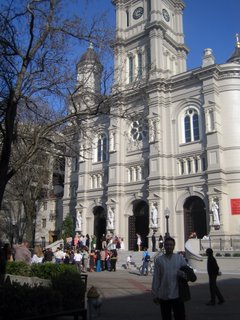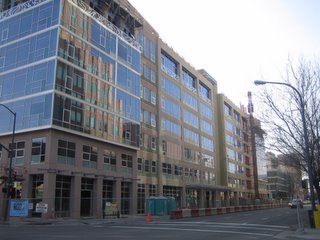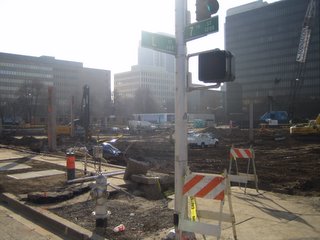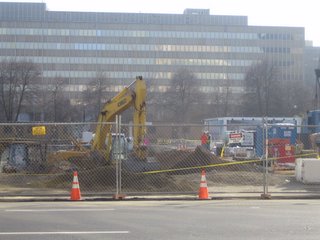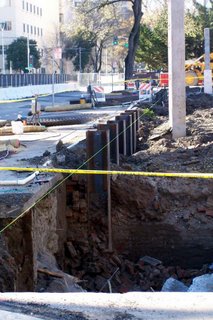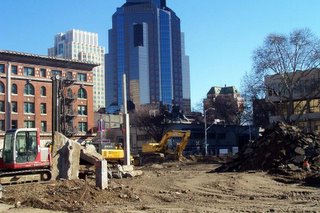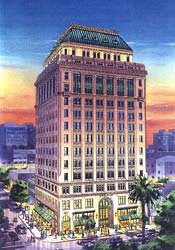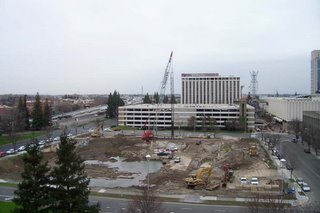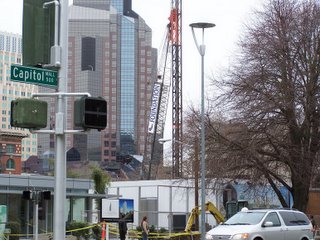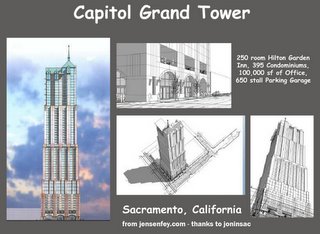Steakhouses and Sushi Galore!!! Are you kidding me?!?!
The city needs to think on a bigger scale for that site. What in essance is a simple re-tenant is not good enough. I will wait for more details on the project, but from this article, I'm not impressed with the idea of the K Street Central team. While I do not think that site must
have high-rise housing or office, the scale of the retail and entertainment
must be greater.
My feeling is that the K Street Central team is seeing the recent boom in restaurant activity and is just following the trend. Remembers developers are sheep, when something is working elsewhere, they will try and do it everywhere.
The city has 100M is fresh money to spend, if nothing else is done with that money, K Street MUST be fixed this time around. It has been way to long in the making. Spreading that money too thin is not going to have the impact we need. There is no better place to start than K Street Mall. Spending the necessary money on 700/800 and 10th and K Street will solve many of problems downtown has.
Live Theatre, Comedy Clubs, Jazz Clubs among others would do nice on that site.
____________________________________________________________________
New ideas for K Street revival A restaurant-row concept scales back expensive plan for entertainment, housingThe old Woolworth Co. building on the corner of 10th and K streets is viewed as a key location to jump-start downtown revitalization, but for years it has sat empty, a reminder of Sacramento's continued struggle to turn around its central core.
A once-promising concept presented last year for an entertainment district with high-rise housing has faded because of its big price tag, and exploratory research into transforming the Woolworth building into a live theater was determined to be almost prohibitively expensive.
"We're back to square one," said City Councilman Steve Cohn at a recent council meeting.
Now city leaders and David Taylor, the developer heading a team chosen to renovate the city-owned Woolworth building, are regrouping. Taylor said his newest plan is downshifting from the high-priced entertainment and housing idea and moving toward a restaurant-row concept.
"It's the quickest way to turn the block around," said Taylor. "We'd basically be re-tenanting the buildings."
(Yes, I want a fast solution too, but let's try and think a little longer term)The new approach doesn't convince some community members, who say they believe higher expectations should be set for one of the city's most important catalyst sites.
Roxanne Miller, a community activist who works on K Street, said Sacramento needs a unique, mixed-use project at that pivotal location.
"We shouldn't be settling for a restaurant row," Miller said. "That would miss the opportunity for a unique destination that will draw people downtown."
(while this lady generally bugs the shit out of me, she nails it on the head)At a council meeting earlier this month, Miller urged the council to follow goals outlined in a community workshop focusing on the J, K and L streets corridor: "mixed use, not just live theater, but housing, housing, housing, as well as retail."
Wendy Saunders, the city's economic development director, concedes that the phrase "restaurant row" might not sound like an exciting option for K Street. Still, she said the idea has interesting possibilities.
"If people think in terms of a jazz club with a certain caliber of shows, or dinner theater, or something like the House of Blues, I think the idea will resonate much better," Saunders said.
Mayor Heather Fargo, who has pushed a vision of an entertainment destination area, agrees.
"What I've been trying to do on K Street is promote the unique," Fargo said. "It may not be enough to just have good restaurants and good food."
Taylor is mindful of the council's interest in entertainment options and is beginning to work out new ideas for the project. But he said he became interested in the restaurant-row concept while recently walking in San Diego's successful Gaslamp district.
"It's all about what's at ground level - it matters very little what's above it," Taylor said. "The key for me and partnership is not necessarily housing, offices or hotels in the air, but how to get people walking the street daily."
City and business leaders agree that a revitalized K Street Mall is the key to a thriving downtown. Over the years, plans for 10th and K have been touted, then discarded.
Plans in 2004 to bring an art movie house to the Woolworth building were scuttled when community groups protested the project would put the venerable Tower Theatre out of business.
Last year, the City Council requested a proposal for redeveloping the Woolworth building. Taylor's was the only response.
His development team envisioned transforming all four corners of the intersection with an array of uses, including a television studio open to pedestrian viewing, a trendy bowling alley/lounge, a boutique hotel, housing, a movie theater, restaurants, apartments and condominiums.
The cost included a hefty city subsidy of $30 million, Fargo said. She remembers telling a council subcommittee studying the plans, "If we're going to spend $30 million, I'd rather have a performing arts facility." (so we get neither now right?)
After discussions with City Council members about the plan, Taylor said he determined there wasn't much excitement about a ground-floor television studio, so little movement was made with that project.
Bruno Cohen, president of Channel 13 (KOVR) and UPN-31 (KMAX) said he is talking with the city about moving a studio to 11th and K streets. It remains possible for the stations' offices to be in the building's upper floors, he said.
(Maybe the Ransohoff Building? I always thought this was a cool idea, but not appropriate for 10th and K. I hope they can make something happen)Under City Council direction, the city's economic development team and a consultant studied live theater options. Cost of a combination 400-and 200-seat theater was estimated at $40 million, with the small theater alone costing $10 million.
Saunders' economic development staff recommended that if the council wanted to proceed with a theater option, it should look toward the smaller theater. Even then, their endorsement was lukewarm, given that the small theater would bring in only 28,000 people a year - a relatively small amount of foot traffic - Saunders said.
Michael Ault, executive director of the Downtown Sacramento Partnership, said the small-theater option is the most financially realistic, but his organization isn't certain it should be pursued.
"Ten million is a lot of money for the amount of revenue generated, and only 28,000 people a year," Ault said. "A downtown should have its mix of cultural arts, but what we need at this location is the biggest bang for our buck."
Taylor said he's convinced that for downtown to succeed, the city must direct the full force of a new $100 million redevelopment bond to K Street and acquiring property from several landowners.
"The money needs to be spent, not in a bunch of little projects, but in a focused way to rid the area of as much blight as possible," Taylor said. "We've got to figure out a way to get key parcels. If we can't do that, K Street is not going to get done."
