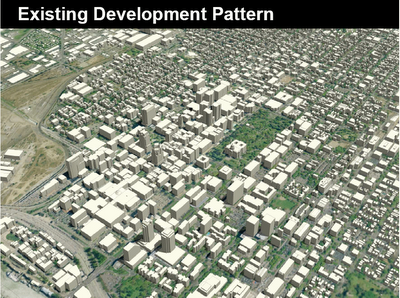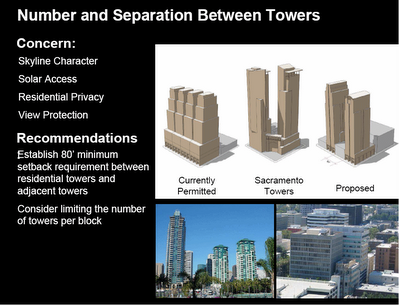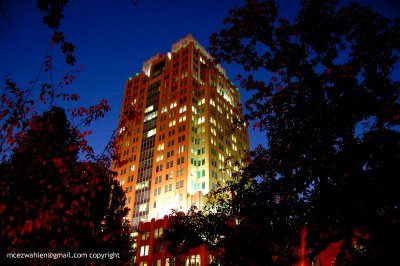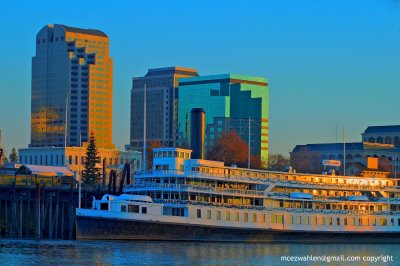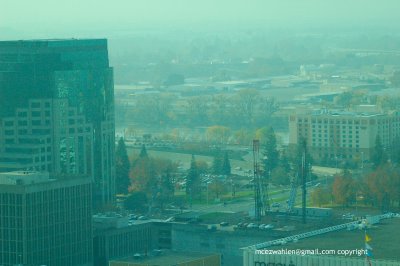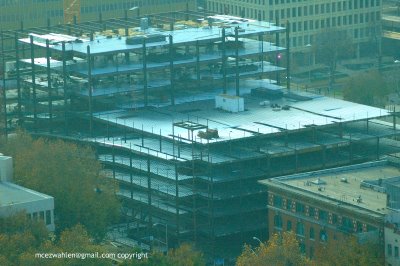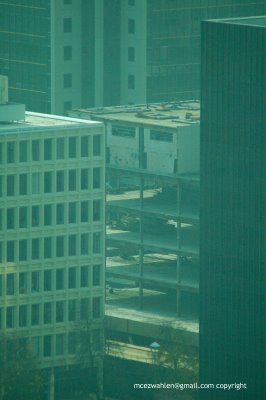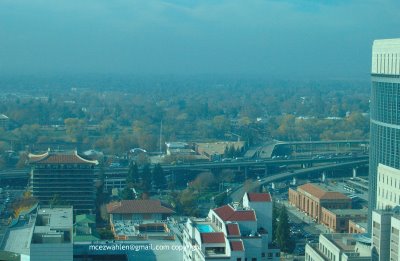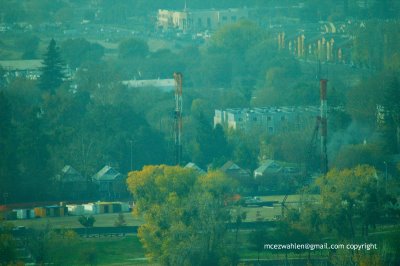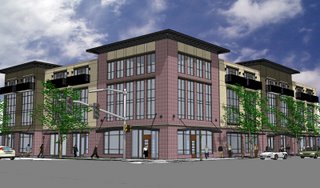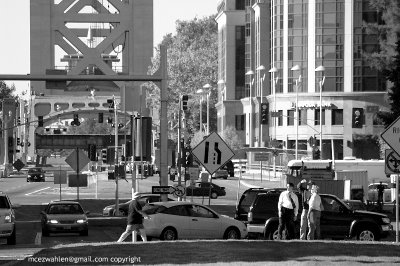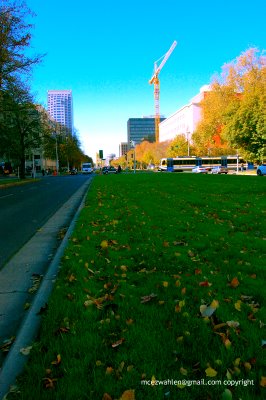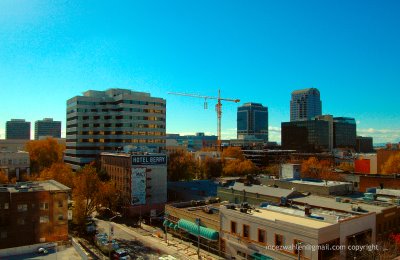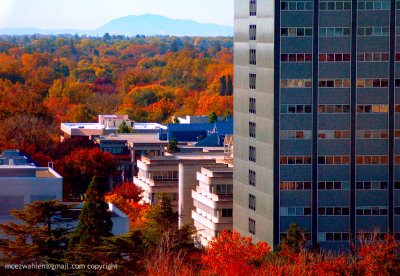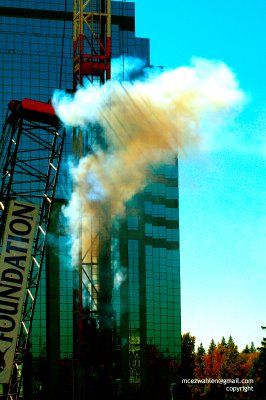Hell as frozen over....The Railyards closes escrow
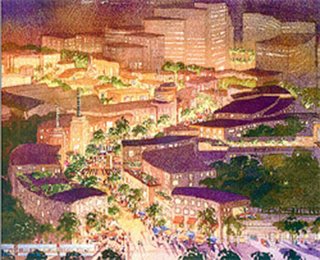
The land is now in the lands of Thomas Enterprises and the important Depot now belongs to the city along with the 8 surrounding acres. The money set aside is 55M for the depot and land but I think some people don't realize it is not a done deal, there is still going to be an apprasial done, negotiations, and mediation as a last resorrt, so the final price will most likey be less than that. It's not going to be cheap to finish the Intermodel, Federal Transportation Funds are going to be key to get this completed.
Another tidbit I think a lot of people don't know about it while some of the railyard still needs cleaning, the portions closest to the station has been cleared for years and is ready to go. I'm 98% sure about that, if I have it wrong someone can clarifiy.
The best part of this all is the site and potential developement is owned by one company. This will allow a complete plan to be done for the entire area, versus the piece meal approach that takes place in downtown right now due to so many property owners.
This is our best chance to create a new walkable urban neighborhood from scratch. With that said, I'm not digging the Bass Pro Store at all. I guess I will hold out until I see how they intergrate the bix box to the area, but having bix boxes in itself isn't the start I was hoping for.
While an arena would be nice to have in the area, I think it's now a pipe dream and needs to just be put in Natomas. Too many problems between the Maloofs, City and Thomas. If the Maloofs want to still be in Sac, they for darn sure don't want to be in the Railyards. Natomas is a cash cow for them and that is where they want to stay.
They say construction could begin late 2007, I have my doubts about that. If they get started in 2008, that will be a good timelime. Even when construction starts we are still looking at a 15+ year build out. While it will be great to watch the progress made, it will be a slow process. Maybe I can retire there.
____________________________________________________________________
Railroad deal pulls into station
The developer closes escrow, and the city takes historic depot.
By Mary Lynne Vellinga - Bee Staff Writer
After a week of tension and last minute hold-ups, Georgia developer Thomas Enterprises closed escrow Friday on the downtown Sacramento railyard -- birthplace of the transcontinental railroad and centerpiece of the city's history.
At the same time, the city of Sacramento took ownership of the train station on I Street, a key piece of the region's rail transportation system since 1926.
Gathered in front of the historic, red-brick train depot, city officials sipped champagne with representatives of Thomas Enterprises as they announced the transfer of the railyard and celebrated its role in the planned extension of downtown.
"For 150 years this site has nurtured the city of Sacramento; now it's time for it to become part of the city of Sacramento," said Richard Rich, Thomas Enterprises' development director, as he popped open a bottle of champagne.
The head of the company, Stan Thomas, did not attend. He will attend a formal ceremony in January, said vice president Suheil Totah.
Totah would not reveal the price paid to Union Pacific for the railyard, citing a confidentiality agreement with the railroad.
Negotiations with Omaha, Neb.-based Union Pacific proved difficult and complex until the end. The deal, scheduled to close Thursday, was delayed after a last-minute dispute over who would pay to move an underground pipe.
Plans for the 240-acre property -- now a contaminated Superfund site -- include a new transportation complex, a railroad technology museum and public market inside the historic shop buildings, plus 10,000 housing units, stores, offices and hotels.
A Bass Pro fishing outlet has signed a letter of intent to be the first retail tenant.
"The city of Sacramento is really relieved to have the escrow close," said Mayor Heather Fargo. "Today is kind of like a dream come true."
Totah noted that he and other members of the development team had been working on the deal for four years.
In his address to the media, Totah thanked so many people who had worked on aspects of the effort that his remarks resembled an Oscar acceptance speech.
"Many people did not believe in us. ... But we never gave up. We never let go of our dreams," Totah said.
Crucial to closing the deal was $55 million from the city of Sacramento. That money bought the city immediate control of the depot and eight surrounding acres.
Once a fair price is determined through negotiation and possible arbitration, the city will apply any money left over from the depot purchase to another 24 acres it plans to buy for a transportation complex serving trains, buses and light rail.
In addition to the city money, Thomas received a loan for about $16 million from Union Pacific, according to documents filed with the Sacramento County Recorder.
Deborah Pacyna, a spokeswoman for Thomas Enterprises, said those two sums did not equal the entire purchase price, however.
She stressed that Thomas Enterprises has already spent about $40 million on the railyard deal in planning and legal expenses.
The company also has promised to finish the toxic cleanup begun by Union Pacific, a task expected to take about two years. Totah would not say how much the remaining cleanup is expected to cost.
Decades of uncontrolled dumping of diesel fuel, heavy oil, battery acid and other chemicals into the ground in the once-bustling industrial complex left extensive groundwater and soil contamination. The groundwater is being pumped out and cleaned -- a process that will take many years, but won't affect development.
About two-thirds of the contaminated dirt has been excavated thus far, Totah said. Progress slowed recently as UP negotiated to sell the property.
"We're going to be expediting the cleanup of the site in January, so you're going to be seeing a lot of activity taking place," he said.
Thomas Enterprises has obtained an insurance policy to cover unexpected discoveries of additional pollution.
Transfer of the railyard to a private developer is a historic step in the redevelopment of one of the largest urban "infill" sites in the nation.
The problem of how to get things moving at the dormant yard has vexed politicians for years. The last crews in the rail shops, once the city's largest employer, punched out in 1999.
"I never thought I'd be spending most of my political career on this site," Fargo said of her longtime role as railyard booster.
Over the years, local officials have repeatedly complained about the difficulty of getting Union Pacific to move more to get its Sacramento properties restored and redeveloped.
UP didn't say much about the transfer.
"We've been working on the sale of the property for some time, and it has finally come to a culmination," UP spokesman Mark Davis said upon hearing the deal had closed.
Mike Casey, the UP official in charge of local real estate deals, did not attend the news conference and could not be reached for comment.
Local preservationist Kay Knepprath applauded the change in ownership.
"Enough of having to deal with UP, whose minds and hearts are in ice in Omaha," she said. "We're ready to celebrate."
Knepprath and other activists have long fought for preservation of the 1926 train station and were instrumental in a compromise to move it about 300 feet north and make it the hub of the city's planned transportation complex.
Knepprath said she is excited by Thomas' plans for the railyard.
"This development is really going to take our city up a notch," she said. "We're going to surpass all those good things Portland was able to do. We'll have something even better."
Among its many other components, the plan for the railyard includes a potential site for a new Kings arena within a sports and entertainment zone. But Sacramento County voters in November rejected a proposal to raise sales taxes by a quarter cent to fund its construction.
Fargo said a piece of land is still earmarked for an arena, "if anyone out there can help us figure out a way to pay for it."
