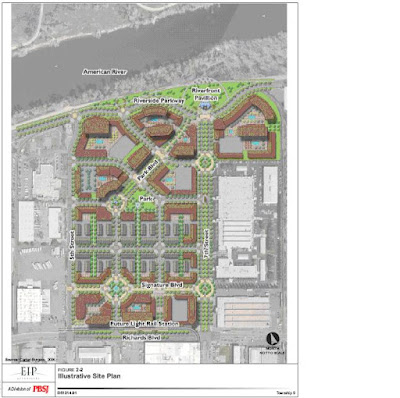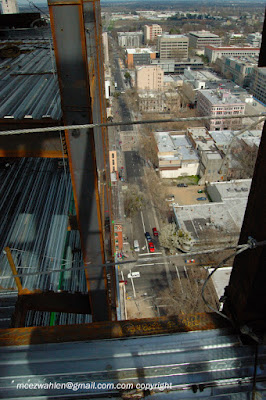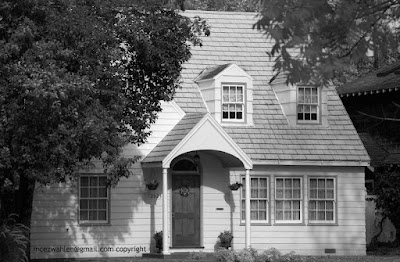Thursday, March 29, 2007
A Letter from John Saca
I would like to thank-you for your continued patience over the past few months and for your commitment to The Towers on Capitol Mall. Your support via e-mails, phone calls and letters has been overwhelming and validates all of the hard work and effort that has gone into The Towers. You, the Buyers, are ultimately what will make this project a reality. Please know that we have been working diligently to resolve the issues stalling the project and we remain dedicated to building the vision we all share. The Towers continues to receive tremendous support from City leadership because they realize there is no single project as important or as pivotal to the growth of Downtown Sacramento as ours.We are in discussions with several potential equity partners and hope to make an exciting announcement soon regarding the revival and immediate continuation of our project. In order to give us the flexibility and time we need to finalize the necessary financing for the project and resuming construction, we respectfully request that all buyers cooperate with us and agree to the attached addendum. The enclosed Addendum asks that you agree to restate the effective date of your agreement to May 1, 2007 and extends the date for removal of the construction financing contingency (found in Section 6 of your purchase agreement) to August 31, 2007. Upon signing the attached Addendum your contract remains in force and fully binding. Failure to execute this Addendum within the time set forth below, could result in cancellation of your contract and return of your deposit. Therefore, your timely cooperatio n is necessary and greatly appreciated. Thank you in advance for continuing to share my vision and being willing to stand by The Towers through all of the ups and downs that any project of this size and significance would face. Please click here to print out and sign the Towers Extension Addendum and return it to the Sales Office at 455 Capitol Mall, Ste#135 Sacramento, CA 95814 on or before April 17, 2007. We have also sent this information via regular mail with a pre-paid addressed envelope. Feel free to contact The Towers Sales Team at (916) 443.2200 if you have any questions or concerns regarding this matter. The Sales Office is open Tuesday through Saturday from 9AM to 5PM.
Again, I sincerely appreciate your cooperation, support and dedication to The Towers and being a part of this historical, world-class building.
Sincerely,
John Saca President, Towers on Capital Mall, LLC.
-------------
After I read this letter to the future home buyers, it secured my belief that the Towers will be built as originally proposed. It also let me know that my sources of info on the towers have been right on the money.
The only thing that I see that might be another set back is if not enough buyers’ sign the Towers Extension Addendum and choose to back out of the deal this way. They were only 13 away from the magic 50% mark about a month ago.
Friday, March 23, 2007
New Developers for East End Gateway
SSK to develop 70 condos and 7,300 retail in what seemed to be a 7 or 8 story building on site 2. Architect is Ankrom Moisan, who did Fremont Mews and L Street Lofts.
For site 3, 45 apartments and 7,200 retail on 4-5 stories. Architect is Chong Partners
Both developers wanted both sites. So it sounded like we may even see the selection change during the ERN to allow one to do both. Kolokotronis was very adamant about wanting to break ground by mid-next year. He said he didn't want to still be working on this project 4 years from now.
He has been vocal in the past about how long it takes to get projects done in downtown and midtown. Hopefully the same thing that happen with L Street Lofts, which happened very fast, can happen on 16th Street as well
CADAs top priorities for these sites were speed, home ownership and density. The sites are clean and ready to go, so they want them filled right away. They mentioned how there has been a lot of public input for more density on 16th Street, thus the selection of SSK for site 2. I couldn't agree more for site 2. Site 3 which is closer to Stanford Park Homes is probably a better place for the smaller building that Ravel is proposing, thus a good choice there as well.
Other interesting notes I took from the meeting:
CADA hopes to have a DDA in place with Lambert Development in 6 months for site 4 at 16th and P for 40 housing units, retail and underground parking.
For site 1, Lambert is working with Otto Construction on a mid-highrise for 16th and L, with an associated city parking garage.
Lambert made an interesting comment when he spoke. He made mention that even though Aura and The Towers have been having problems and may not happen, it has shown lenders that there is a market for these type of projects and what people are willing to pay for them. It sounded like they had a good beat on financing for the two projects.
It was made pretty clear in the meeting that this would be the last change Lambert has to put the deal together before CADA moves onto another developer though.
I also got the impression that Capitol Lofts is very close to not happening though. It has really run into a lot of budget problems from the sound of it. What a waste of 8 years if that is the case.
Thursday, March 22, 2007
"Coolness in Crystal Ice"
The building is marked for an amazing transformation by Mark Freidman into housing and retail, "The Ice Blocks", along with a pedestrain walkway with festivals, walking, outdoor eating, street venders and markets. Go check out the great photos he has up.
Here are some other old photos I found online.







Tuesday, March 20, 2007
The Blaze...
Monday, March 19, 2007
Sky High on the 25th Floor

Material lift

The 25th floor. Most of this space will be used as a grand
meeting and conference room... look at that view on
the left where huge windows will go. (faces have been
blurred as a request from the contractor)

Thursday, March 15, 2007
The Capitol Grand at 965'

These are photos of the renderings that were given to me on 11 x 17 sheets of paper. I wanted to scan them but they are just to big.
These are the NEW Capitol Grand renderings and with the EIR process nearly finished, the tower would top out ar 965' at the top of the spire. To the top of the structure is 771' and the spire on top rises up 194' to the final height of 965'. To meet parking requirements with the city, the tower has 7 above ground parking leveles and 6 below. The below grade parking would go down 75' and have slurry walls of 3 feet thick surrounding the hole.
My only real complaint at this point is the look of the base at the street level. It has a bunker quality about it... could use a little work.
The Tower would use 5 different types of stone, 2 different types of glass,2 different types of metal and 3 different types of concrete. I think thats pretty impressive for a tower of this size.
The big question... will it be built???

Wednesday, March 07, 2007
Township 9

This a mixed use development is called Township 9 and would be located just to the north of Richards Blvd. on 65 acres. This proposal has two development scenarios. Scenario A would have approximately 2,981 housingunits and 146,194sf of neighborhood retail and restaurants. Scenario B would develop 839,628sf of office use (instead of residential) on the proposed lots facing Richards Blvd. and reduce the total number of housing units to 2,350.Plan B would also include 146,194 of neighborhood retail and restaurants justlike plan A.
Township 9 would have apartments, condos, townhomes, and live/work units and the building height for the site would range from 2 to 15 stories with a maximum height of 180 feet for the residential unites and 235 feet for the office. There would be five or six structures that would be 15 stories and would be located along the Riverside Parkway. When looking at the rendering above, you can tell which structures would be 15 stories by the shadows they cast (the shadows are going the wrong way, being that the sun rises and sets to the south).
The project would also include space for a transit station and tracks forfuture Light Rail construction.
Monday, March 05, 2007
Saturday, March 03, 2007
Possible New Developer for County Building
The county really wants to get rid of that building as soon as possible. I think I remember reading the mortgage on the property is 40K a month for the unused building.
No surprise the plan might call for a little more office than the last plan by DR Horton.
____________________________________________________________________________________
Bob Shallit: Pinch hitter on deck for 21-story loft project
By Bob Shallit - Bee Columnist
A "nationally known" developer soon could be stepping in to build a 21-story housing and office complex at a downtown site abandoned by Texas home builder D.R. Horton.
Sacramento County Supervisor Roger Dickinson confirms reports that talks are under way with another developer for the county-owned site at Eighth and I streets.
"Things are going quite well," he says of negotiations. "The hope is that within 30 days we can go back to the board and say we have an agreement, that we're back on track."
The project -- called Library Lofts -- got off track in September when Horton backed out of an agreement to buy the vacant building and replace it with a high-rise.
The new developer is looking to build "essentially the same project as Horton," Dickinson says.
The original plans called for about 300 condos, ground-floor retail and 40,000 square feet of office space, some of which would be occupied by county departments. The new plans call for "a little more office, a little less residential," says Dickinson.
The supervisor isn't revealing the identity of the new developer, but says it's a "nationally known company that already has a presence in the Sacramento area."
Thursday, March 01, 2007
Sacramento International Airport Expansion
$1.1 Billion
New Central Terminal Complex
New 23 Gate Concourse B (with 3 International Gates)
New Parking Garage #2
New FAA Control Tower
Automated People Mover to Concourse B
Upper/Lower Decking of Roadway for Central Terminal (Arrivals and Departures)
Construction will begin in 2008 on the new 700,000ft Terminal B, with the project to be completed in 2011. (we'll see about that)






_____________________________________________________________________________________
To get an idea of how big a project and complicated this is, here is a list of all the companies involved:
Corgan Associates Inc (prime architect)
Dreyfuss and Blackford (architect)
Fentress Bradburn Architects (architect)
Lionakis Beaumont Design Group (architect)
Buehler and Buehler (structural engineering)
Capital Engineering (MEP systems)
Kennedy Jenks (civil engineering)
Hanscomb Faithful and Gould (cost estimating)
Transolutions (performance levels)
Lea and Eliott (people mover)
Leigh Fisher and Associates (parking and ground transportation systems)
The Centre for Airport Management (concessions planning)
CAGE (baggage systems)
PKF (hotel planning)
Conway consulting (airport capacity planning).
Having a modern airport is very key to the business environment of cities. The new terminal will help Sacramento take another step in improving our business travel for these people. I used to travel quite a bit for work and getting direct flights to and from Sac could sometimes be a major pain, esp to and from the east coast. Some of my coworkers who reside in the east would always complain about never being able to get direct flights. I can't blame them either. Stops suck.
Hopefully with the expansion we will see more and more flights coming into Sac, esp given the continued diversification of our economy outside of state government and the need for more corporate travel from these companies. The airport now does close to one million people on some months and has done over 10M during 12 month periods, I have to imagine that number will continue to climb steadily.
I think this is a great,great looking terminal. Terminal B sucks ass. I'm embarrassed when I pick someone up from that terminal. Terminal A is okay, though.
An important factor is to now get the DNA line running out to the airport. A recent trip to Portland continually reminds me of this. There is nothing like being able to jump on light rail type transportation at the airport and go straight to where you need to go.
The latest estimate was 2027!! That is wayyyy too long. Hopefully the city can make that project a priority, along with the Intermodal, when the next round of funding from the transportation bond is allocated that will focus more on public transit.
The expansion will be funded using a variety of sources, including federal grants, airport revenue bonds, passenger charges and internally generated funds.


































