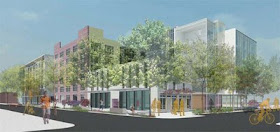
Today the Sacramento City Council authorized negotiations on the proposed Sacramento Museum of History, Science and Technology and reuse of the Jibboom Street Power Station Site. The Council also entering into a second extension and exclusive right to negotiate with SMHST for a period of one year which were similar terms as the prior agreements.

It's the City desires to use preservation and adaptive reuse of the old Power Station, as well as add amenities to the adjacent Robert T. Matsui Waterfront Park. The SMHST proposes building the "Powerhouse Science Center" on the site, which will include a science, space and technology museum in the rehabilitated Power Station, with an adjacent restaurant and educational center, a planetarium, and an inviting open public park area. The new riverfront complex includes four floors of exhibit space within the historic building, a new digital planetarium theater, classrooms, Challenger Learning Center, riverfront restaurant and special events center.

The City Council has also agreed to transfer $200,000 from the River District Redevelopment Tax Increment funds to the Richards Blvd. Capitol Improvement Project with matching fund for the Powerhouse Science Center to be used on predevelopment activities that include architectural fees, engineering studies, environmental studies, and entitlement fees. The Science centers seeking $10 million in federal funds, $10 million in city and county, and $10 million from the state in addition to monies from foundations and private donations.

Dreyfuss & Blackford Architects
Developer: Carson Development Company
Science Center: 42,000 sq ft
Learning Center: 5,000 sq ft
Restaurant & Conf. Center: 14,000 sq ft
Completion 2011













