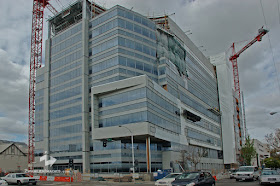 |
| Anderson Lucchetti Women’s and Children’s Center |
Construction crews continue work on the spanning structure over L Street, which is scheduled to be completed this summer. The next step is connecting the steel of the spanning structure with Sutter General Hospital on the second, third and fourth floors and completing the exterior. The spanning structure includes two walkways on the second floor – with one for patients and staff, and another for family and the public – clinical space on the third floor with a connection to the operating rooms in Sutter General, and staff lockers and mechanical rooms on the fourth floor.
 |
| Anderson Lucchetti Women’s and Children’s Center |
The look of the Women’s and Children’s Center is being completed as metal panels are currently being installed. This will include copper panels similar to the look of Capitol Pavilion on the first floor.
 |
| Anderson Lucchetti Women’s and Children’s Center |
 |
| Anderson Lucchetti Women’s and Children’s Center walkways |
After the spanning structure is completed, the construction team will work on two other bridges that will connect the entire campus: one over 28th Street connecting the Sutter Cancer Center/Buhler Building to Sutter Capitol Pavilion, and an open-air bridge connecting the south parking lot on 29th Street to the Anderson Lucchetti Women’s and Children’s Center.
 |
| Anderson Lucchetti Women’s and Children’s Center |
 |
| Anderson Lucchetti Women’s and Children’s Center |
153.5 ft tall structure
$600 million project
To be completed in late 2012 Sutter Medical Center, Sacramento campus expansion will be completed in 2013. http://www.sutterdistrict.org/
$600 million project
To be completed in late 2012 Sutter Medical Center, Sacramento campus expansion will be completed in 2013. http://www.sutterdistrict.org/
No comments:
Post a Comment