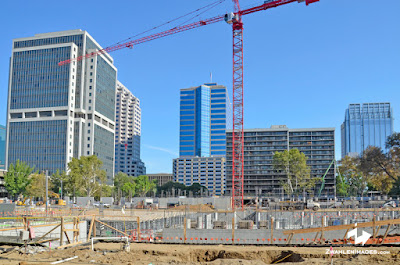Wednesday, September 30, 2020
Hyatt Centric Hotel Construction @ 1122 7th St.
Tuesday, September 29, 2020
Richards Boulevard State Office Construction
 |
| Foundation work for Richards Blvd. State Office - Richards Blvd. |
 |
| Foundation work for Richards Blvd. State Office - 7th & Richards Blvd. |
 |
| Foundation work for Richards Blvd. State Office - 7th & Richards Blvd. |
 |
| Looking south on 7th Street at Richards Blvd. |
 |
| Rendering of proposed Richards Boulevard State Office Complex |
 |
| Rendering of proposed Richards Boulevard State Office Complex |
Monday, September 28, 2020
Anthem Cathedral Square @ 1030 J St.,

Anthem Cathedral Square - 1030 J Street, Sacramento
Construction of a seven-story apartment building with 153 units, about 10,000 square feet of first-floor retail and a 103-stall parking lot. Amenities will include a fitness center, rooftop deck, lounge and central courtyard. A handful of empty two-story buildings on the site have been demolished. This site was once where Cathedral Square, a 26 story condo was proposed in 2004.
Location: 1030 J St., on the southwest corner of 11th and J streets
Cost: Canada-based Anthem bought the property for $5 million in 2018. Construction costs not disclosed.
Status: Anthem filed plans with the city last October. Pending a review shortly by the planning commission, demolition could take place this summer, with vertical construction starting in the fall.
 |
| Anthem Cathedral Square - 1030 J Street, Sacramento |
 |
| Anthem Cathedral Square - 1030 J Street, Sacramento |
 |
| Anthem Cathedral Square Rendering - 1030 J Street, Sacramento |
Friday, September 25, 2020
The Frederic @ 601 Capitol Mall Construction
 |
| The Frederic - 601 Capitol Mall Mixed-use construction on Capitol Mall |
This eight floor project appears to be working on the fifth floor and will soon offer 162 condominiums and nearly 5,800 square feet of retail. No cost has been given by Shorenstien Properties.
 |
| The Frederic - 601 Capitol Mall Mixed-use construction |
 |
| The Frederic - 601 Capitol Mall Mixed-use construction |
 |
| The Frederic - 601 Capitol Mall Mixed-use construction |
 |
| The Frederic - 601 Capitol Mall Mixed-use construction |
 |
| The Frederic - 601 Capitol Mall Mixed-use construction |
 |
| The Frederic - 601 Capitol Mall Mixed-use construction |
Thursday, September 24, 2020
Sacramento Commons (Phase 1) Construction
Phase 1 of the Sacramento Commons Project at 5th & O Streets will be a 7-story, stand 84-feet high, mixed-use residential building that will include 218 units and 2,090 sq. ft. of retail space. Construction of the new structure will continue into 2021. 
Tower crane for Sacramento Commons at 5th & O Streets
 |
| Tower crane and foundation work for Sacramento Commons at 5th & O Streets |
 |
| Tower crane and foundation work for Sacramento Commons at 5th & O Streets |
 |
| Foundation work for Sacramento Commons at 5th & O Streets |
 |
| Tower crane and foundation work for Sacramento Commons at 5th & O Streets |
 |
| Tower crane and foundation work for Sacramento Commons at 5th & O Streets |
 |
| Tower crane and foundation work for Sacramento Commons at 5th & O Streets |
 |
Phase 1 - rendering of one seven story mid-rises |









