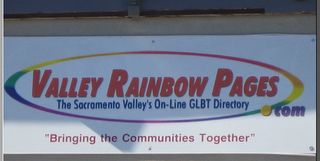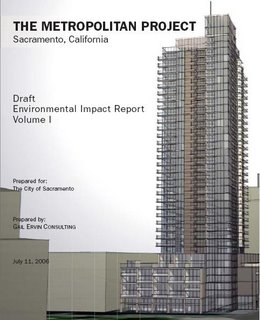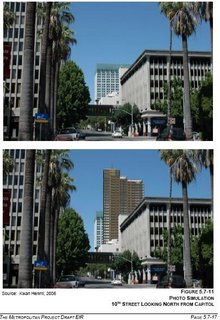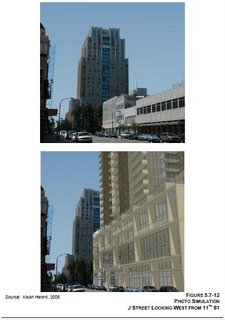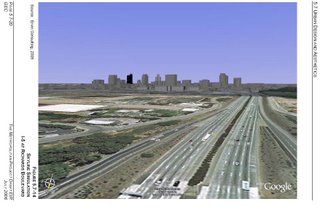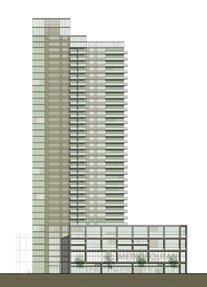AKA - The Castro of Sacramento.
If you have ever passed by K Street around 20th in the evening, you know that it is a very very active part of midtown. On the horizon, there are many projects that will enhance the neighborhood and turn it into a major gay and lesbian nightlife hub in Sacramento
You will also find a lot of interesting places to shop, eat, drink and party in this part of midtown.
PLUS, a lot of the ladies I know like going to this establishment so they can just dance and have fun without worrying about getting hit on by guys! Getting hit on by other women, different story..haha
Having a strong gay and lesbian neighborhood is important in my mind in creating a diverse urban area. With the housing that is being added to 18th and L, 21st and L and the L Street Lofts we should see a nice influx of people into this area soon.
I have a friend who left Sacramento to attend graduate school in Colorado who had been wonder how the projects have been going. So this past weekend I offered to head out and snap a few pictures of the projects that are happening in the area for him.
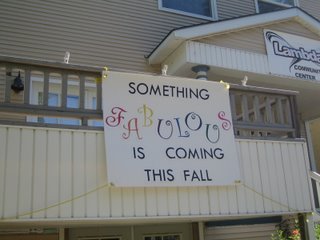
Faces Expansion
This project has been in the works for many years, and has finally got going. I had a chance to talk to Terry who owns Faces and he says the addition should be done by the end of September. I'm not sure how that is possible. I couldn't figure out where the hell the swimming pool was supposed to go. (Yes, there really is supposed to be one)
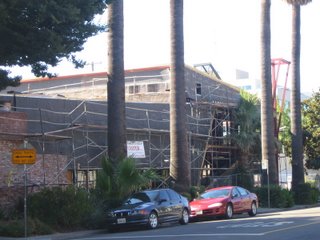
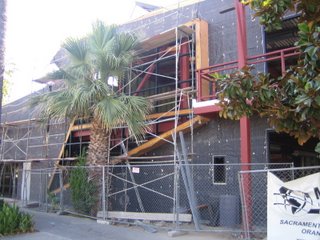
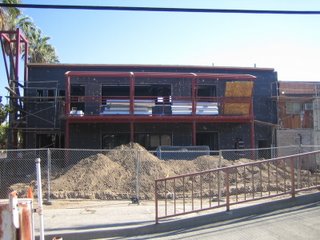


Badlands Sacramento
This is a nightclub in San Francisco on Castro that is branching out to Sacramento. The location is right between The Depot and Hot Rods.
I also had to change to talk to Marge who own The Depot, and I think she said Hot Rods as well. She mentioned that they are going to open a Martini Bar on top of Hot Rod, or something like that. So add another bar to the mix in addition to this one.
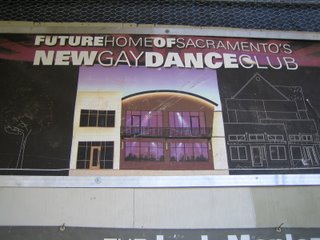
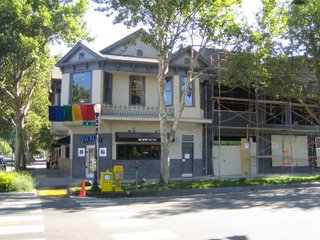
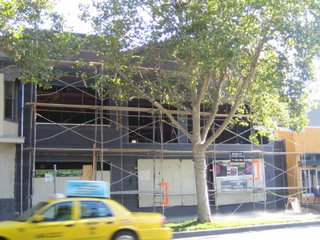
Patio Bar
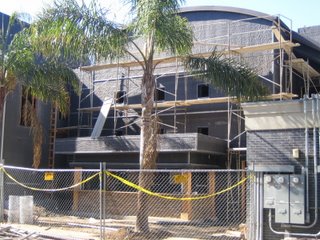
Also, Marge said that the owners of Bistro 33 are opening a new restaurant in the MARRS project on the corner closest to Headhunters. From what I understood, it won’t be under another Bistro 33, but something brand new with a new name. In addition, there will be a new bar, and another restaurant on the other corner. Plus, more retail as well. That is going to be one crazy part of midtown. In all, around 7 or 8 bars within a block or two.
M.A.R.R.S
Sorry, it was hard to get a decent picture.
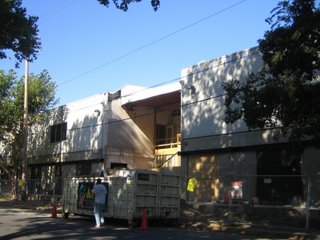
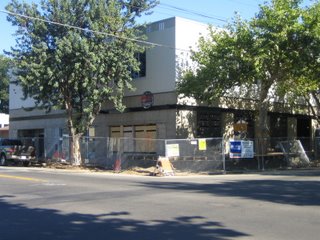
Recently completed Headhunters accross the street from Faces.
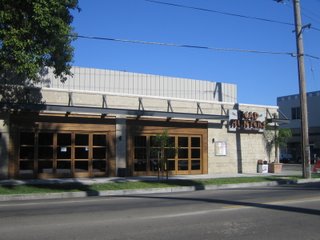
and a departing shot of The Merc...

I thought this was a cool banner hanging on one of the buildigns in the area...
