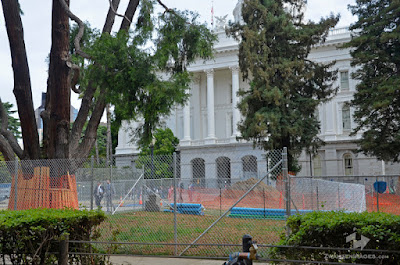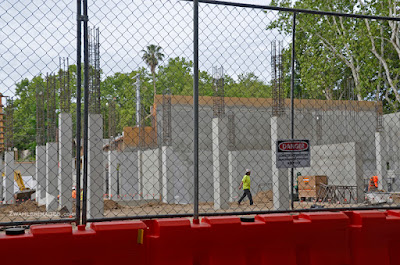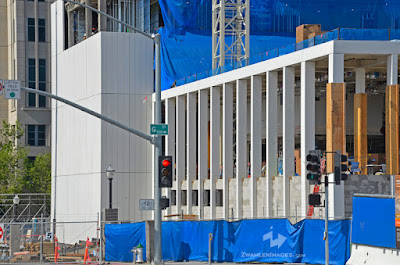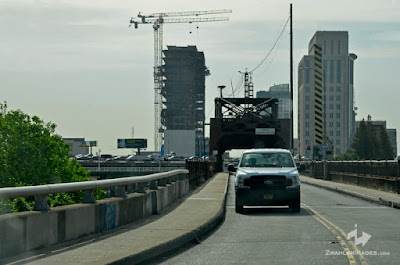 |
| Eastern entrance to the State Capitol and the Annex portion that is slated to be torn down. |
I find it very odd to walk around the construction site and not seeing a single sign posted about the project, almost as if the legislators are ashamed. All the other state offices being built in town have giant posters with pictures showing what will be constructed there someday. Even the monthly newsletter concerning this project have not been sent out in over two years. Remember, this is a $1.4 billion restoration, rehabilitation or reconstruction of the current
State Capitol Annex. Estimated completion date in 2025.
There is very little known about what will actually be built once completed. These are some links I found useful.
There is very little known about what will actually be built once completed. These are some links I found useful.
Planned New Sacramento State Capitol Annex
Super Majority of Californians Oppose $1.4B Capitol AnnexProject as Planned
 |
A overview map of all the underground construction and |
 |
Southern side to the State Capitol where an |
 |
| Northeastern side to the State Capitol Annex that is slated to be demolished. |
 |
| Eastern side to the State Capitol Annex that is slated to be demolished. |
 |
| Southeastern side to the State Capitol Annex where an underground parking garage will be built. |
 |
| Southeastern side to the State Capitol Annex where an underground parking garage will be built. |
 |
| Southern side to the State Capitol Annex where an underground parking garage will be built. |
 |
| Southern side to the State Capitol Annex where an underground parking garage will be built to the sidewalk. |
 |
| Southwestern side to the State Capitol where an underground parking garage will be built. |
 |
| Western side to the State Capitol Annex where an underground visitors center will be built. |
 |
| Northern side to the State Capitol Annex that appears to be a staging area for construction. |
 |
| Northern side to the State Capitol Annex that appears to be a staging area for construction. |



















