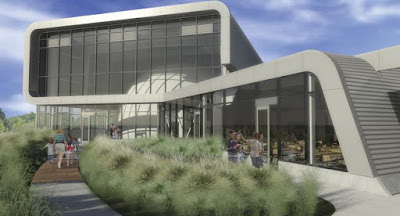According to the
Sacramento Business Journal, the Vanir Tower could go taller. Really? Seems far fetched to me considering they have not spent one cent to start the entitlement process with the city in the year since the the tower was proposed. What's also strange is that the Vanir Group says that entitlement process will take at least two years when in reality it should take no longer than 9 to 12 months.
I've been watching this whole developer/proposal/publicly/flame-out process in Sacramento for over 30 years now and so far this proposal sounds no different than many other developers who stalled out but told the public a different story. I'm using history as my guide, but I hope I'm wrong. The
comments I received from my last post about this tower were pretty brutal, one guy told the developer to put your money where your mouth is... maybe they will now?






















































