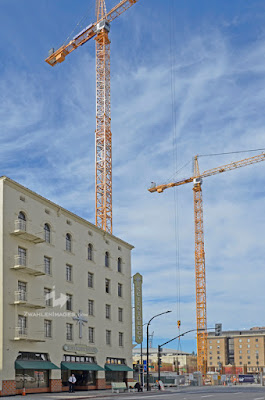 |
| Golden 1 Center - 500 David J Stern Walk, Sacramento, CA 95822 |
After passing it’s building inspection and unveiling a $8 million piglet sculpture at the Golden 1 Center, the arena is nearing opening night when Paul McCartney plays two concerts this upcoming weekend. The new $557 million arena has a lot to show for the price tag; hopefully the public will see a net return on the cities investment of $212 million. The main video board will 84 feet long with 6,100 square feet of screen. Free wi-fi connections will cover the arena as well as the plaza surrounding the arena. The term “iconic” currently describe the new venue and I sure hope it exceeds expectations. This city needs a huge success here, we will know for sure in about ten years if vast private investments are made on the streets of J, K, L surrounding the Golden 1 Center.
 |
| Golden 1 Center - 500 David J Stern Walk, Sacramento, CA 95822 |
 |
| Golden 1 Center - 500 David J Stern Walk, Sacramento, CA 95822 |
 |
| Golden 1 Center - 500 David J Stern Walk, Sacramento, CA 95822 |
 |
| Golden 1 Center - 500 David J Stern Walk, Sacramento, CA 95822 |
 |
| Golden 1 Center - 500 David J Stern Walk, Sacramento, CA 95822 |
 |
| Golden 1 Center - 500 David J Stern Walk, Sacramento, CA 95822 |






































































