Wednesday, May 24, 2006
Rundown of the Downtown Restaurant Scene
Sacramento in general has ever chain imaginable. Downtown has yet to be really penetrated by it, but that will soon change with eminent opening of some.
In one sense, the fact that these corporations want to open downtown is a sign that the general downtown economy is getting better, but I still do not want to see them on every corner.
So what I decide to do is get a rundown of everything (at least that I can think of) that has opened over the last few years in downtown and midtown to really see if we are being invaded by the chains as a lot of people are suggesting.
The fist thing to do is define a chain. Different people view a chain differently. I think we can all agree that places like PF Changs, Morton's, and Starbucks are chains. Where you run into a difference of opinion is the small local chains that are non "corporate" with 100 places across the US, like a Mikuni's, that have 3 or 4 locations. I don't lump Mikuni's in the chain bucket since it is something unique to Sacramento.
Pyramid Brewery has 5 locations, Sacramento, Seattle, Berkeley. Portland and Walnut Creek, the same as Mikuni's, but they are def a chain.
One Saturday morning when Cafe Flood was shocking closed at 8:30, I really didn't want to go to Starbucks, so I decided to go to Naked Lounge. There was another person there as well and he commented how he didn't want to go to Naked since it was a chain! It took me a second to realize he meant that they have one in Chico as well, but come on now! I'm sorry, Naked is not a chain.
What about 58 Degrees opening where Slater and Marinof used to be at 18th and Cap? One other location in AZ? Chain or Non-Chain?
What about Crepeville? Has a small independent feel, but there are 4 or 5 other locations.
What about the Paragary Group?
So as you can see, there is room for disagreement here.
I hope we never see it happen, and it's never too early to make sure it doesn't happen. I know there will be people that will shit a brick at the sight of even one chain restaurant, but I think for right now I don't think it's quite as bad as it may appear.
I do think we are seeing an awful lot of upscale places open and I would like to see a few more casual and "hole in the wall" type places.
Outside of downtown and midtown, yes, Chains-R-Us, but in DT and MT, while there does seem to be some chains that will pop up in the future, the non-chains seem to be outpacing them by quite a margin.
I tend to eat primarily at non-chains, so if I missed one, point it out
___________________________________________________________________
Current Resturants
Non-Chain: (31)
Mason's, Ma Jongs, Lucca, 55 Degrees, Chops, Mulvaney’s Building and Loan, Il Posto, Icon, Kru, Tamaya, Hangar 17, Kasbah, Osteria, Joey B's, Plum Blossom, Zukko, Brew It Up, Sofia, Spataro, Zocolo, Dragonfly, Tortugas, Bistro 33, Mikuni's, Capitol Garage, Harry's Cafe, Sandra Dee's, Butch and Nellies, Black Pearl, Sky Bar, Zen Toro
EDIT: Espresso Bar: 12th and K
My friends who owns the Espresso Bar nearly killed me for leaving them off this list!!!
Sorry Guys!!!!!!
Chain: (10)
Crepeville, Gaylords, Pyramid Brewery, Wolfgang Puck Express, Melting Pot, 58 Degrees, PF Changs , Chipotle, Beach Hut Deli, Starbucks (I don't know exactly where, but I'm sure one has)
From what we can see, the non-chains clearly have it in this part. Plus, there are only a couple of the true 100 restuarants corporate on the list
Future
Non-Chain:
-Ella's: 12th and K
-Pronto: 16th and O
-Stone Grille: 21st and L
-Cafe by owners of Cornerstone: 21st and L
-Captiol Grille: 15th and L
-Independant Wine Bar: 18th and L
-Grand Wines: 16th and L
-Independant Convenience Store : 18th and L
-Rick's Dessert: 9th and J, 800 J Lofts (Rumor)
-Independant Mexican Restuarant: 9th and J, 800 J Lofts (Rumor)
-Sukra Sushi and Teppanyaki:9th and J, US Bank Building (not sure about this one though)
Chains:
- Buckhorn's: 18th and L (done deal)
- Roy's: 16th and L (rumor)
- CPK: 16th and L (rumor)
- Samurai Sam's: 14th and O (done deal)
- McCormick & Schmick: 11th and J (done deal)
- Firewood Cafe: 700 Block K Street (rumor)
We def see a higher concentration on this list, but with so many projects out there that have not signed retail yet, the list could tilt toward the non-chains, or further toward the chains. Time will tell.
__________________________________________________________________
Monday, May 22, 2006
More News On The Crystal Ice Building
Looks like there might be a lot of housing to go with it along with over 100K in retail. I got my money on Freidman talking to Trader Joe about a move in here, which will piss Safeway off. It looks like the leasing agents for the project, Retail West, are brokers for Whole Foods and Trader Joe's. Trader Joe's tend be much smaller in size, so it be a much better fit in that location. What about Dean and Delucca?
From the bio's of the team members, they seem to specialize in mixed use development.
Couple this with the R Street Plaza and that's going to be awesome stretch for evening markets , dinning and festivals.
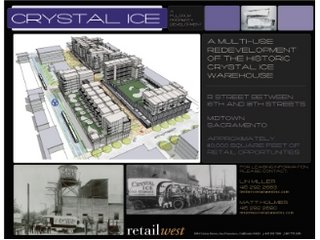
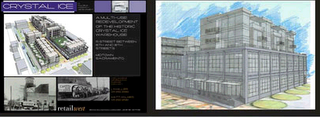
10th and K Project Gaining Momentum
From the beginning this one has gone all over the place. Ideas from live tv studios and bowling alleys, a 1000 seat live theater to a "restaurant row" idea have all been tossed out.
While I still would have liked a "real" live theater at that site, the cabaret could be pretty interesting. Best of all, it would be operated by the Music Circus. My worry at first was that it would be operated by some 'national chain of cabaret' type place.
The MC should be able to do something unique to Sacramento instead of a cookie cutter version from another city. Even a few Asia SF type performances would be cool. (I know, I just contradicted myself there) I'd also love to see a Comedy Club get thrown somewhere on K Street as well.
The part that I'm not big on is another Paragary Group Restaurant. For a long time it seemed like Paragary was the only person willing to take a chance on downtown, and I am grateful for that. There comes a point though where too much is too much. I really don't want to see a Paragary on every other block. 10th and K, 13th and K, 14th and L and maybe even 15th and L is he opens the old Capitol Grill in the Marriot project as has been rumored.
I'm also glad to see some housing in the mix by the CIM group. CIM has it's own financing division so if they do decide to through with the project, financing is not a problem.
All in all, this one seems like it might have the best chance of getting built.
____________________________________________________________________
Vibrant plan for K Street takes shape
Cabaret, restaurants would anchor long-dormant area
Sacramento Business Journal - May 19, 2006 by Mike McCarthy - Staff Writer
A cabaret and restaurant could anchor an entertainment and dining center at 10th and K streets, serving as a much-needed link between proposed high-rise towers and the IMAX Theater in downtown Sacramento.
The cabaret-restaurant may open in the long-vacant Woolworth building, while the popular Jack's Urban Eats could expand with another restaurant across the street.
Redevelopment of the area, called K Street Central, is a major priority for city officials who want to redevelop K Street -- a pedestrian-only corridor -- and attract more businesses. Three of the four buildings, including the former five-and-dime Woolworth store, are vacant.
The often-overlooked intersection is halfway between the IMAX Theater and developers John Saca and Joe Zeiden's 600-condo and retail project in the 700 and 800 blocks of K Street.
Planning for K Street Central has been under way for more than a year. But some plans to revive the intersection, including live theater in the building, were dropped because they were not considered feasible.
But the lead developer for the project, David Taylor, told city officials he wants to put a combination cabaret and restaurant on the ground floor of the Woolworth building, said Leslie Fritzsche, downtown development manager with the Economic Development Department.
The cabaret would be operated by the same group that runs the Music Circus. Local restaurateur Randy Paragary may operate the "California cuisine" restaurant, said Michael Ault, executive director of the Downtown Sacramento Partnership, a coalition of landlords. Ault said he saw the plans at the same time as Fritzsche.
The top floor of the building would become a partly covered patio for diners. The second floor would include a banquet facility. Across the street at 1001 K St., the Cordano family and builder Steve Eggert are negotiating with Jack's Urban Eats, which could open on the second floor of the mostly vacant building, Fritzsche said.
The Cordanos also control the southwest building in the intersection, at 930 K St., and are looking at several options for that vacant structure, including mixed-use development. James Cordano III would not comment.
The city would like to include the fourth corner, which now houses a delicatessen. But there are no plans for the building at this time, said John Dangberg, the deputy city manager overseeing economic development.
Another developer, CIM Group Inc., controls 1012 and 1022 K St., where it plans a 14-story building with about 130 condominiums, Fritzsche said. City staff will work with the developers to refine Taylor's concept, then take it to the city council for consideration in about six weeks. Still undecided is whether city subsidies will be needed for the project.
For earlier concepts, the group had reportedly estimated it would need $30 million in subsidies.
Tuesday, May 16, 2006
16th Street Renaissance
In addition to the projects you see in the graphic, there are a couple more that are not mentioned that will continue to connect the dots and close the gaps.
- Grand Wines on 16th and L. The owners of Aoili are putting this place together.
-East End Gateway I and IV
16th and N: 8-10 stories, 130 Units and Ground Floor Retail
16th and P: 4 Stories, 34 Units and Ground Floor Retail.
The crown jewel is going to be whomever can get their hands on the 16th and J surface parking lot across the street from the East End Lofts. That parcel should be able to hold a good amount of units and retail space. On CADA's future projects list is the SE corner of 16th and N where the Enterprise Rental currently is located. No real timeline for it though
The Firestone project from what I have heard will be a Roy's or a Flemings Steakhouse (Yippy! More Steak!). I saw on another blog that CPK might be one of the tenants as well. I still think they missed the boat by not building some housing with amazing views of the park though
I really hope we see more local product and not as many chains in the future projects. I would kill for a local bakery like Freeport Bakery, a speciately store like Corti Brothers or Italian Importing, and an authentic no frils Italian mom and pop pizza place.
I will also come to the defense of Loftworks on the subsidies. Their new building, O1 Lofts at 16th and K, was built with zero public money. When possible, they build without public money
____________________________________________________________________
New night lights
More restaurants, shops and housing are bringing once-barren 16th Street corridor alive again
By Mary Lynne Vellinga -- Bee Staff Writer
At 8:30 p.m. on a recent Thursday, customers packed the bar at Bistro 33 Midtown, the latest restaurant to open near the corner of 16th and J streets.
Wearing his white chef's shirt and apron, co-owner Fred Haines surveyed the scene. "We seat until 3 in the morning tonight," he said. "The crowd later will be really big."
Haines said he and his brother Matt chose to open their new eatery on 16th, between J and K streets, because it's a hub of night life in an increasingly vibrant downtown.
By deciding to serve food until midnight most days and 3 a.m. on weekends, they're also banking on the idea that plenty of people want to eat and drink downtown well past the hour when most places shut down.
"It's a bold move; I love it," said customer Troy Bird, 41, of Clarksburg. He said downtown Sacramento needs more post-show dining options for patrons of the Music Circus and other nearby performing arts venues.
Just a few years ago, this intersection hardly would have qualified as an urban hot spot. Its dominant features were an auto repair shop, parking lots and car rental businesses -- remnants of the street's pre-interstate role as Highway 160. Commute traffic was heavy, and pedestrians were scarce.
But in the past five years, aided by the infusion of millions of dollars in public subsidies -- in the form of loans, grants and land -- 16th and neighboring 15th streets are coming alive. Sixteenth Street, in particular, has been targeted by local redevelopment leaders as a future corridor of restaurants and shops with housing above.
"I think 16th Street could actually be hip; it's got that vibe going," said John Packowski, a local architect and frequent downtown diner.
One of the main drivers of this transformation has been an entity called Loftworks, an affiliation of developers that includes Mark Friedman, Michael Heller, Glenn Sorensen and Randy Boehm.
They work from airy offices filled with modern art atop Mikuni's Japanese Restaurant and P.F. Chang's China Bistro, in the historic auto dealership at 16th and J streets that they converted to the East End Lofts.
Loftworks recently opened its second residential project at 16th and J, called 01 Lofts.
It is here that the Haines brothers, who own the 33rd Street Bistro and the Riverside Club, opened Bistro 33 Midtown in April. Another tenant is Design Within Reach, one of the nation's best known sellers of modern furniture.
Loftworks has staked out another major presence on 16th Street. The group recently broke ground on a five-story project at 16th and O streets, across from the Fremont Building.
Four architects from three firms in Portland and Sacramento are designing pieces of the project, which will occupy both the southwest and northwest corners of O Street. It will include street-level stores and restaurants, 32 apartments, 21 condominiums and eight for-sale, three-story town homes.
This bloom of city life on the once barren border between downtown and midtown hasn't happened without some fertilizer. Two public agencies -- the Capitol Area Development Authority and the Sacramento Housing and Redevelopment Agency -- have spent millions to help developers who said their projects couldn't turn a profit on their own.
Loftworks has been a major recipient. For its East End Lofts, the partnership received $3million in funds from SHRA. CADA is kicking in $5.2million for Loftworks' latest project at 16th and O, much of it in the form of free land and money for a parking garage.
CADA executive director Paul Schmidt said the city-state agency, which manages state-owned land around the capitol, had expected to wean developers off subsidies by now. But soaring construction costs have made that difficult.
The price of developing in the central city remains high. Sites are often contaminated with toxics, and the sewer and water systems need upgrading.
Loftworks' Friedman said he and his partners would do their projects without public help if they could. Developers generally look for a return on their investment of 10 to 12percent, he said. At 16th and O streets, his group expects to get less than 9percent.
"All these numbers are audited by public officials," he said. "It's a very challenging project."
Officials at the city of Sacramento and CADA have been criticized for using redevelopment funds to subsidize such high-end condominium and apartment projects at a time when downtown rents are rising beyond the reach of many.
Rents in the new Loftworks project will be in the $1,300 to $1,500 range, Friedman said.
Ethan Evans, executive director of the Sacramento Housing Alliance, acknowledged that the city is legally entitled to spend money on such projects, as long it also sets designates money for affordable housing. But he still objects.
"What's needed most is housing for working people, and we continue to put large amounts of subsidies into housing that doesn't have units available for families making $50,000 or less," Evans said.
Art Luna, owner of Luna's Cafe, a longtime fixture on 16th Street, also has mixed feelings about public money going into projects that include new restaurants competing with him for business.
"To me it seems a little unfair," he said. "We have a niche so we're fine, but it just seems kind of nuts."
Still, he welcomes the improved lighting, the influx of pedestrians and the other byproducts of increased investment. Attendance is up at evening concerts in the cafe.
"When we first opened here, 16th Street was not quite blighted, but it was a tough neighborhood," Luna said. "There were prostitutes. ... At night it was very dark. If we were doing music, we were the only thing happening. It could be a bit scary."
Today, he said, "I feel much safer because there's a lot more activity, a lot more people around."
If recent property sales are any indication, more change is on the way. Developers have been snapping up dated and shuttered buildings along 16th Street with the idea of turning them into something more exciting.
One of the street's worst eyesores, the hulking green complex of buildings that once housed the Crystal Ice Plant, sold last year to Friedman, who plans to turn it into "an amazing mixed-use project that will transform that sector of downtown." He wouldn't reveal any details.
Another Loftworks partner, Sorensen, recently bought the building occupied by Young's Fireside Shop, which sells fireplaces and related equipment. He said he's not sure yet what he plans to do with the property.
Other developers have gotten into the act. Ken Fahn and Mark A. Cordano recently were picked by owners of the old Firestone tire store at 16th and L streets to rehab the art deco building into a retail and restaurant complex.
Fahn also developed the Park Downtown restaurant and bar complex a block away on 15th and L streets -- a project widely regarded as having raised the bar for style downtown.
Back at 16th and J, the nucleus for the 16th Street revival, Fred Haines is planning to tap into another potential customer base: breakfast eaters. When Bistro 33 starts serving breakfast later this month, it will be open 19 hours a day on Thursday, Friday and Saturday. Not quite the 24-
hour downtown city leaders have long been striving for, but close.
"We're trying for the all day and night crowds," Haines said.
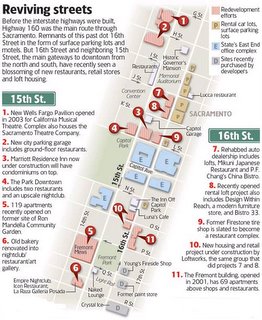
Wednesday, April 26, 2006
Cathedral Square Building
11th and J Street
Developer: St Anton / Cordano Company
Architect: Kwan Henmi Architecture/Planning
26 Stories, 233 Units, 15K Retail
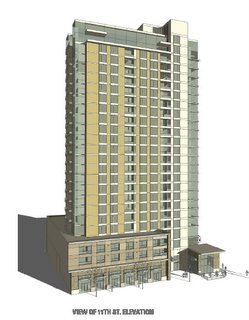
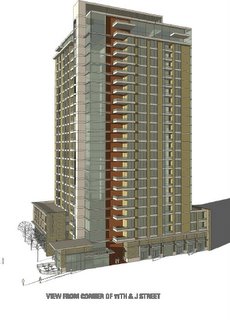
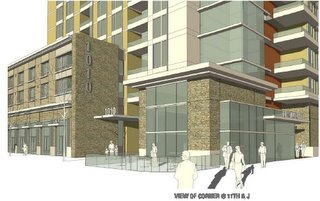
I have been waiting for this one for LONG time. The area of this project covers the Mother India Restaurant down to the burnt Copenhagen Building. This stretch is one of the most beat down parts of downtown. The sheer amount of blight it gets rid of, while replacing it with vibrant retail and housing makes this project pretty damn important.
This one was literally first high-rise condo project that we heard about back in Oct 2004 when the condo fever began. It got buried in the background because The Towers then Aura come out in the news a couple weeks later. Plus, they have progressed much slower than the others for whatever reason.
From the information I got, we should see it in design review very soon. Environmental is almost wrapped up and they are proceeding with the development.
Looks like the main part of the building is going to be on the 11st Street side with J Street being used for loading, with some commercial space. The condo entrance is on 11th Street. I'm not big on the loading dock being on J Street therefore cuting out vibrant commerical space, but it's a minor complaint. This should really help connect the eastern part of J Street all the way to 800 J Lofts, esp with Joie Di Vive on the way
Original article from 2004
http://sacramento.bizjournals.com/sacramento/stories/2004/10/18/story5.html
Wednesday, April 12, 2006
The R Street Market Pedestrian Walkway and Plaza
Ask you and shall receive. After goggling around for R Street info I stumbled onto this:
The R Street Market Pedestrian Walkway and Plaza
The plan is to turn that very section into exactly what I hoped it would become. The firepower behind the project seems pretty good. CADA, City of Sacramento, SACOG, Parks Department, Dept of Transportation, and the property owners in the area including Mark Freidman and Paul Petrovich.
I hope they don't all trip on themselves. The time line looks as if they want to complete the project by the end of 2009. The page 3 rendering looks great.
Monday, April 10, 2006
The Pearl of California - R Street Corridor
R Street is heavily contaminated from decades of rail travel and the uses that most of the building were for back in the days. The clean up for most of these sites, esp when being redeveloped for residential, is unfortunately a LONG and $$$$ process. Plus lack of adequate sidewalks, sewers and other necessities which is more $$$
The R Street Corridor technically includes Q and S Street, where there has been some traction gained with Fremont Mews, Capitol Park Homes, 1500 Q Street, and a couple other small projects.
The Foundry Building which holds the Fox and Goose, Art Foundry, and the cool knitting shop my wife likes was one of the first to get a face lift. More recently the R Street Market and the renovation of the Perfection Bakery at 15th and R into the Icon, Empire, and La Raza Art Gallery.
In all, not too much progress in 20 years, but the outlook for the next couple of years does look MUCH more promising.
My hope is R Street can achieve a completely different setting than the rest of the central city, and Sacramento in general. I'd also like to see the entire street give way to people walking with cars playing second fiddle. The section between 16th and 19th be closed off to traffic for public space for the events I hit below.
While I am not a preservation crazy person, I do hope the R Street warehouse feel can be preserved while still creating a thriving environment that is unique to Sacramento, and not only become 'The Pearl of California'
There are a couple good spots to go on R Street, but we really need to fill in the gaps between 10th (Fox and Goose) and the 15th (Empire complex), fix up the 13th and 16th Street stations and clean up the streetscape so people feel comfortable walking down at night, or even during the day for that matter.
While there are many more opportunities out there for development, i.e. the parking lot across from Fox and Goose, here is a rundown of what we can expect in the next couple of years.
__________________________________________________________________
Capitol Lofts - AKA CADA Warehouse
R and 11th - 12th Street
-122 For-Sale Loft Units, Live/Work Units with Ground Floor Retail
7-8 years in the making, crews are now on site and have begun work on turning the old warehouse into R Streets first major housing venture.
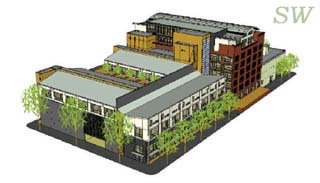
1409 R Street
This is a newer one that is going through the city planning process.
-R Street Mixed Use, located at 1409 R Street (Next door to the Empire Complex)
Entitlements to change an existing nonconforming use and structure to a nonconforming mixed use project containing 12,245 square feet of ground floor retail space and six residential units with 13 parking spaces on 0.43± acres in the Residential Mixed Use R Street Corridor
Crystal Ice Building and Orchard Supply
16th - 18th and R Street
-Mark Freidman has purchased the Crystal Ice Buildings and Nguyen of the La Bou franchise has purchased the Orchard Supply Building. Unfortunately, due to what I am sure if very high contamination, I do not expect any housing to be built on these sites. Strictly retail and dinning.
Edit: I stand corrected, last update is that the site can hold about 141 housing units and 120K in retail and commerical space
I have very high hopes for that area around the Crystal Ice and Orchard Supply Building. I think that area will make an amazing public space with outdoor eating, street fairs, farmers markets, flea markets, and street performances. Given that Freidman is involved, I expect nothing but the best. The guys from Loftworks are putting some very good urban products out there.
West End Garage
North Side R Street between 8th and 9th
-As part of the West End Office project, the state will also be construction a parking garage on R Street between 8th and 9th. During the R Street meetings I attended, everyone fought very hard to have housing and retail wrap the structure. Without the housing and retail, you could have kissed that block of R Street away to a total dead spot. From what I have seen, it seems to be a sure thing that AT LEAST ground floor retail will be included, and a good chance some housing will also be in the mix
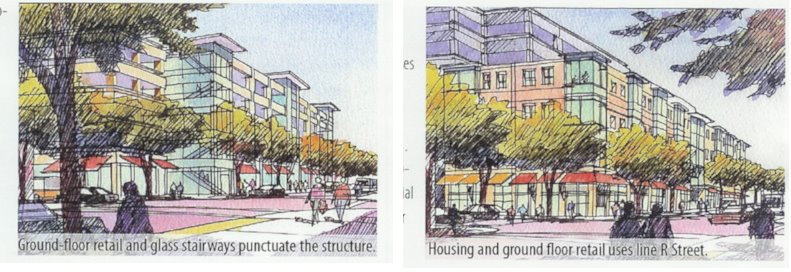
CalPERS and Regis Homes
R Street between 2nd and 7th Street
-CalPERS and Regis Homes have securred virtually every parcel on R Street between 2rd and 7th Street with plans of buildings hundreds of new homes. The first pahse is the 36 unit SoCap Lofts between 6th and 7th Street on the north side of R Street. The next phase should be SoCap Lofts II , 36 more units on the south side of the 6th / 7th Street block. I have also seen renderings for a 5 story apartment project on R and 5thish' Street that is a year or so away.
Saturday, April 08, 2006
HUGE Week for Downtown Sacramento
-The Towers secures its equity partner, and boy did he get the best. A few others and I on SSP have long suspected that CalPERS would step up and back Saca on this. They have been long time backers of urban development so this is a natural fit for them.
There were comments in the business journal yesterday how Saca had banks calling him once the announcement was made.
Congratulations John Saca. You’re the man.
-Aura begins taking non-refundable depostis, early reports sound like by weeks end they could be sold out.
- The Parthenon gets redesigned to a much better suited look. Capitol Mall is going to be hooping within a year.
-The East End Gateway annouces it will breakground in July on sites 2 and 3 at 16th and O St, helping turn 16th Street into a thriving urban living and commerical street from 16th and J down to R Street
In all, 804 units at the Towers ( This number is always changing so who knows), 265 at Aura, , and a cool 53 at the EEG, along about 110K in retail space will break ground within months.
- Work has started on L Street Lofts at 18th and L
News like this can't help but brighten the fortunes of other lesser known, but still important projects in the pipeline. The foreseeable success of these projects will help convince lenders that Sacramento is fully ready to embark on its downtown renaissance.
Next on the road map: K Street Mall
Bring on the cranes!!___________________________________________________________________
CalPERS to back high-rise project
By Gilbert Chan -- Bee Staff Writer Published 2:15 am PDT Saturday, April 8, 2006
Developer John Saca's long hunt for a deep-pocket partner ended Friday, as he signed on an investor headquartered three short blocks from his ambitious $500 million downtown Sacramento high-rise project.
In a major coup, Saca signed a $100 million deal with the giant California Public Employees' Retirement System to invest in the Towers on Capitol Mall, a massive twin-towered, 804-unit luxury condominium and hotel complex that would dramatically reshape the city skyline and be the tallest residential structure on the West Coast.
CalPERS' investment paves the way for Saca to line up a construction lender and break ground in the next 60 days. He will start asking people who put down $10,000 refundable deposits to make a firm commitment.
We'll start converting people early next week," Saca said. "We sent documents to them a month ago to give them time to digest this. We're inviting them to come on in, spend two or three hours with our sales staff and go over the details."
The pact answers skeptics who have questioned whether the suburban shopping center developer could secure the financing for a sprawling, 2.1 million-square-foot development at Third Street and Capitol Mall, site of the former Sacramento Union newspaper building.
"This is huge. People were saying no way it will ever work. CalPERS makes this a done deal. It got rid of all of the uncertainty," said Saca, in an earlier interview.
Click link above to read more:
Developer of luxury high-rise converts deposits to down payments.
By Jon Ortiz -- Bee Staff Writer Published 2:15 am PDT Saturday, April 8, 2006
Five leggy models in form-flattering black gowns, valet parking, $2,500 caviar, Dom Perignon and a string quartet.
Sure, developer Craig Nassi knows how to party, but the question remains: Can he sell out Aura, the high-end condominium tower he has planned for downtown Sacramento?
Nassi's answer during Aura's grand-opening bash on Friday: "We'll be 100 percent sold by 6 p.m. on Sunday."
Other developers, civic leaders and business owners are closely watching what's going on at the invitation-only party under the pleated tent at Sixth Street and Capitol Mall. Nassi plans to build the 265-unit Aura at the site, and through Sunday he's hosting a $250,000 shindig there to woo potential buyers to spend up to $1.26 million for a piece of Sacramento's skyline.
Other developers, civic leaders and business owners are closely watching what's going on at the invitation-only party under the pleated tent at Sixth Street and Capitol Mall. Nassi plans to build the 265-unit Aura at the site, and through Sunday he's hosting a $250,000 shindig there to woo potential buyers to spend up to $1.26 million for a piece of Sacramento's skyline.
Click to read more:
******
Architects abundant on 16th Street project
By Bob Shallit -- Bee Columnist Published 2:15 am PST Saturday, April 1, 2006
Too many chefs? Never a good idea. But an abundance of architects? That's the perfect recipe for a team of developers planning an eye-popping retail and housing complex along the suddenly hot 16th Street corridor.
Four architects from three firms in Portland and Sacramento have been working on different pieces of the project, which will occupy facing parcels on the southwest and northwest corners of 16th and O streets.
The goal: "Different points of view that clearly relate but are clearly different," says Mark Friedman, a partner with Loftworks, a Sacramento development firm that is joint venturing the project with the Capitol Area Development Authority.
Friedman's company - which built the office-and-loft complex anchored by Mikuni and P.F. Chang's restaurants at 16th and J - has been designing this project with CADA for three years.
The result is an ultra-modern complex with random window patterns, a decorative rusted wall, zinc-colored panels and a concrete base that wraps around one of the buildings like a thermal sleeve on a coffee cup.
The building on the southwest site - called So'O, because it's south of O - will have 21 loft condos in the $280,000 to $450,000 price range, five three-story town homes and a restaurant, all wrapped around a 130-space parking garage.
The building north of O - yes, it's called No'O - will have 32 apartments, with rents ranging from $1,200 to $2,000, along with three town homes and ground-floor retail.
Construction is set to begin in July. It should be completed in early 2008, says CADA exec Paul Schmidt.
Friedman says the project will stand out because it'll have fewer residential units than other downtown projects. Also because of its varied architectural elements. "The design speaks for itself," he says.
Thursday, April 06, 2006
Down with the Parthenon!!!
I really dig the blue glass, and I'm so glad they are still going to keep the rooftop restaurant. Plus, it looks like there is going to be about 15K is ground floor retail, which will help Capitol Mall keep a good street scene.
If all goes as planned, we can have 5 new high-rises (Counting the The Towers as 2) on Capitol Mall under construction by next year that will hopefully add over 650K is office space, over 120K in new retail and restaurant space, 200 hotel rooms, gym, day spa, and most important over 1100 new housing units to Capitol Mall that could equate to over 1500 new residence. Those numbers can't help but put a MAJOR spark plug into Sacramento's premier address strip.
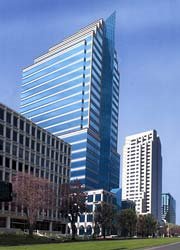
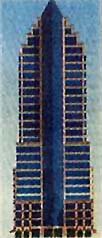
_____________________________________________________________________
Plan for Parthenon crumbles
High-rise office building proposed for Capitol Mall won't be capped by a tribute to Greece after all.
By Mary Lynne Vellinga -- Bee Staff Writer, April 6, 2006
Downtown Sacramento's skyline won't sprout a replica of the Parthenon after all.Developer Angelo G. Tsakopoulos last week submitted a revised application to the city for a high-rise office building at 500 Capitol Mall. It eliminates the Parthenon look-alike that Tsakopoulos and his father, George, previously had proposed to cap a 31-story tower.
The plan now is for a 25-story granite and glass building topped by a two-story penthouse with a soaring, triangular glass skylight.
When he announced his Parthenon plan last year, Tsakopoulos, nephew of Angelo K. Tsakopoulos, the region's largest developer, said it would honor his family's Greek forebears. Both his father and his uncle emigrated from Greece.
But the idea of replicating an ancient Athenian temple on top of an otherwise spare, modern office tower caused considerable consternation in Sacramento design circles. Tsakopoulos pulled the previous application while it was awaiting consideration by the city's Design Review and Preservation Board.
"We're happy," said Robert Chase, an architect who sits on the city's design review panel. "Since it's gone away, we'll let it lie in peace. It did not seem appropriate, and I don't think anyone in the design community was anxious to see it happen."
Gregory Thatch, a lawyer representing Tsakopoulos, said the developer did not change his design because of controversy over the Parthenon replica. It was, he said, a simple matter of economics. (Sure it didn't)
"The way the other building was designed, you didn't have the size of suites that really fit the market," Thatch said. "The other building design ended up with floor plates that were either too small or too big."
Chase said he welcomes the revision.
"From what I've seen briefly, it could be a very good addition and very appropriate to the Capitol Mall," he said of the new renderings.
Luis Sanchez, the city's design review director, agreed.
"It's a more conventional design for an office building that we think generally will fit in well," Sanchez said.
The building is designed by architect Edwin Kado, who also designed the ziggurat building in West Sacramento. Thatch said the two-story penthouse suite could potentially house a restaurant.
If approved by the city, 500 Capitol Mall could be built relatively quickly, said local commercial real estate brokers.
Unlike many other developers, including David Taylor, whose office building at 621 Capitol Mall is now under construction, Tsakopoulos has said the family doesn't need to line up tenants before it breaks ground.
The construction cost is pegged at $115 million.
"This is a family-driven project, and they will substantially finance it out of their own assets," Thatch said. "We are very hopeful we'll be through the entitlement process by sometime in the fall of this year. Construction would start shortly thereafter."
John Frisch, senior vice president of Cornish & Carey, said the office market downtown is relatively strong and can likely absorb another tower.
"There's a market for it, and it's a lot easier to lease something when it's under construction or when it's complete than when it's a set of plans," he said.
The profile of Capitol Mall, unchanged since the construction of the Wells Fargo tower in the early 1990s, is poised to undergo a major transformation.
The first new arrival will be Taylor's 621 Capitol Mall, slated for completion in spring of 2008. It replaces a parking lot once operated by the city of Sacramento.
Tsakopoulos' planned building at 500 Capitol Mall would replace the old Wells Fargo headquarters vacated when the bank moved to its new tower. It has been vacant for years.
Two high-rise residential projects also are planned for the Capitol Mall.
One of them, developer Craig Nassi's Aura condominium tower, faces a key test this weekend when Nassi seeks to convert buyers' refundable deposits into nonrefundable down payments.
Wednesday, March 15, 2006
Twisted 88's Dueling Piano Bar
I happened to run across this on the Downtown Sacramento Partnership website. It sounds like it's going to be a piano bar on steroids. Kick ass......
Thursday, March 09, 2006
New Plan for the Railyards
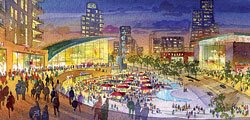
I haven't hit this subject up at all because it's a very frustrating one. As some of you know the railyards is considered one of the largest infill opportunity in the country...and it's been sitting empty for decades.
Millennia, behind some real financial firepower of Stan Thomas and starchitect Jon Jerde, have been negotiating to purchase the site for over 3 years now. It seems like over the last year things have really picked up.
Here is the latest news that seems to indication the arena in the railyards idea is back. I'm not sure about this canal idea, seem to generic but very interesting.
I'm not sold on the street layout. I would like to see more of a grid versus winding streets.
Needless to say 10,000 new homes in our city core would be an amazing accomplishment. One thing I will say, like the build out would be 15-20 years, downtown better be fully on it's way or it may never get there.
I do expect Westfield to fight any retail in the railyards that will take away from downtown. Just like when Mills Corp years ago wanted to turn the front 70 acres into an entertainment and retail destination center. Westfeild said they would expand onto K Street if the city turned down the propoals. The city rejected it and rest is still a dilapidated K Street. I don't expect the city to make the same mistake twice.
From what we have heard, the retail in the railyards would be neighborhood serving. This new plan might deviate from that a little though
The big question is...how is the city going to pay for all this?
___________________________________________________________________
City to hear ambitious railyard plan
By Mary Lynne Vellinga -- Bee Staff WriterPublished 2:15 am PST Thursday, March 9, 2006
The developers of downtown Sacramento's 240-acre railyard today will submit a new plan to the city that includes high-rise housing along the river, a 1,000-seat live theater and a new sports arena anchoring an entertainment district.
Representatives of Thomas Enterprises, which has been working for three years to buy the railyard from Union Pacific, said the revised plan incorporates a variety of wishes expressed by local leaders and community members - from a new downtown home for the Kings to an arts venue that could better accommodate some Broadway shows.
"A lot of this is carrying out the mayor's vision for the railyards," said Suheil Totah, vice president of development for Thomas Enterprises Inc.
The group is not, however, offering to pay for these expensive amenities. It is simply making room for them in its plan. It would be up to the community to figure out a way to get them built, something that in the case of the arena has proved elusive.
"At this point, the important thing is to have a vision, have a dream, have a thought," said Richard Lewis, executive producer for the California Musical Theatre, Music Circus and the Broadway Series. He suggested including the theater in the plan.
"Don't ask me about money," Lewis said.
Joe Maloof, whose family owns the Kings, said he hadn't been informed that an arena would be included in the railyard plan. He said the family doesn't have a strong preference for where an arena should go. But he noted that earlier leaders of the railyard development team - which has morphed substantially in the past two years - said they didn't need an arena to make their project work and didn't express any desire to have one.
"I don't know if they just put the arena in there to make the city happy, or if they really want to do it," he said.
"When they buy the land maybe we'll have a little more excitement," Maloof added, referring to the group's lengthy effort to consummate a purchase of the railyard from Union Pacific.
The railyard plan is ambitious and long range. If the site's prospective owners are able to start construction by April 2007, as they hope, it would still take at least 15 years to build out, Totah predicted.
The plan also has 10,000 housing units, including high-rise towers of up to 40 stories, 3 million square feet of office space and 1.3 million square feet of retail.
Picturesque but dilapidated old railroad shops would become a museum of railroad technology and a public market similar to San Francisco's Ferry Building.
The development would be divided into districts with distinct identities. The Canal District, for instance, would feature a man-made canal curving through a residential neighborhood with shops on the ground floor.
"This is going to be a regional destination, a project of national significance, that people are going to write about for decades," Totah said.
City Manager Ray Kerridge called the plan "very visionary."
"It's exactly what we need in the city of Sacramento," he said. "The stuff they've got in there, the amenities, it seems to hit all the things we need to convert this city to a 24-7, thriving downtown."
The railyard is considered one of the nation's most significant downtown "infill" sites. Just north of downtown, it is about the same size as the existing central business district.
But the site has proved difficult to develop, in part because of its lack of streets and other infrastructure, and because it was so soaked with toxic leftovers from the rail industry that it was labeled a Superfund site.
In 2002, yard owner Union Pacific announced that it had chosen Millennia Associates, led by renowned architect Jon Jerde, to develop about 70 acres. The group later decided it wanted to buy the entire 240 acres.
During the more than three years it has taken to negotiate a sale, Jerde and others associated with Millennia have receded into the background while Stan Thomas, their financial partner, has stepped to the fore. Totah said Jerde remains involved as master plan architect for the project and retains an equity stake.
Mayor Heather Fargo and other city leaders have at times puzzled over just who was in charge. "It was murky," Fargo said. "It was difficult to tell who was representing whom. It seems more clear to me now that Stan Thomas is the man in charge."
Based in Georgia, Thomas has been a shopping center developer in the South for more than 20 years. In the past five years or so he has branched out nationwide into larger, mixed-use projects around the country, said spokeswoman Deborah Pacyna.
Thomas Enterprises now has about 50 people working on the railyard effort. This week, the team moved into new offices next to the railyard in the newly renovated Railway Express Agency Building, where the tall, multi-paned windows look out on historic shops where train cars were once built.
Totah said the agreement to buy the UP land awaits only minor tweaking relating to an insurance policy needed to cover unexpected toxic cleanup costs.
"People think there are issues with the railroad and there are not," Totah said. "It just takes time, and we want to do it right. This is probably the most complicated land deal in the country."
Fargo said she's more confident than she has been in the past that the deal will happen. About three weeks ago, she said, she and Kerridge met with Thomas and bluntly asked him if his plan was "real."
"We had a nice, hopefully honest, conversation," she said. "We think it's real."
One issue that needs to be solved before development can occur is how to come up with $20 million for moving the train tracks several hundred feet to the north - a move that UP says will improve railroad operations. Fargo said the city is negotiating with Thomas' group and UP over potentially sharing the cost.
"It's an impediment right now, and we haven't been able to convince either Union Pacific or Thomas Enterprises to get it done," Fargo said. "They're willing to move it, they're just not willing to write the check yet."
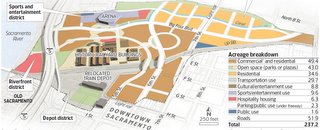
Monday, March 06, 2006
IMAX in trouble?
Companies such as IMAX and Pyramid Brewery came to K Street with the impression from the city that the rest of K Street was on its way. The city has owned 10th and K for years now and it is no closer to completion than the day they purchased it. Does anyone actually know when they purchased it? I want to say somewhere around 1996/1997
There is going to come a point in time where companies are no longer going to be willing to gamble on K Street and buy the cities lame rhetoric and fairy tales of a thriving K Street
At this point in time where K Street is still struggling, spending the 375K over 5 years to keep IMAX is an easy decision
___________________________________________________________________
Council weighs IMAX subsidy
The theater's landlords want the city to contribute $375,000 for rent over the next five years
By Terri Hardy -- Bee Staff WriterPublished 2:15 am PST Monday, March 6, 2006
Millionaire developers George and Angelo K. Tsakopoulos are asking for a city subsidy to keep the struggling IMAX theater downtown from shutting its doors.
The brothers, who own the Esquire Plaza building on K Street, want the city to kick in $375,000 in redevelopment funds over five years to help the theater make its lease payment, said Wendy Saunders, the city's economic development director.
Previous Esquire Plaza owner David Taylor for years took a reduced rent to help offset the theater's losses. But after he sold the building in 2004, the Tsakopoulos brothers were unwilling to make the same arrangement when the IMAX lease came up for renewal, Saunders said."
George told them he expected them to pay the full $425,000," Saunders said.
Neither George nor Angelo Tsakopoulos returned calls for comment.
IMAX has never made its target attendance figures, and theater officials believed they would be forced to close if they were required to pay the entire lease amount, Saunders said.
"Although IMAX has a 20-year lease, the losses it has sustained over the course of the lease has led IMAX officials to the conclusion that it would be more cost efficient to cease operations than to continue," Saunders wrote in a report that will be presented Tuesday to the City Council.
The city then decided to intercede.
"K Street is fragile; we have not achieved the things we want to there, and we knew it would be bad if IMAX went dark," Saunders said. "George agreed to reduce the rent by $75,000 a year if the city matched that amount."
Under the agreement, the IMAX lease will remain at $275,000 a year.
Doug Link, IMAX theater director, said Friday that IMAX might have survived without the help, but the city outlay is money well spent, given the millions of dollars it already has put into K Street and Esquire Plaza.
"The city is protecting its investment," Link said. "K Street is going to be fully developed soon and there's going to be a lot of foot traffic in the area. Our projection is that in the next few years, (business) is going to be great."
Saunders on Tuesday will recommend to the City Council that Sacramento spend redevelopment funds to help the IMAX. In return, IMAX would agree to stay at the location five years."
Our perspective is once K Street truly transforms, in five years' time they shouldn't need more assistance," Saunders said. "Or, losing the theater will not be so damaging."
If the council agrees to the subsidy, it would not be the first time Sacramento taxpayers have helped the theater.
In 1998, the Sacramento Housing and Redevelopment Agency agreed to give $6 million to the Esquire Plaza project, which included restoration and reuse of the Esquire and Encore theaters.
The assumption was that the area soon would be transformed into a thriving entertainment district. The city redevelopment agency was negotiating to bring an AMC theater to 10th and K streets, but that deal fell through.
In her report, Saunders said the Esquire Partners and IMAX were counting on the AMC to bring heavy foot traffic. IMAX estimated its annual attendance would be 650,000 to 700,000. Actual attendance has averaged just over 226,000 for the past seven years, Saunders said.
Monday, February 27, 2006
Smart Infill Development
Not the biggest of projects, and while I prefer to see much more dense projects in downtown proper, if you put enough of these mixed use projects in established neighborhoods such as Midtown, on Alhambra Blvd and Broadway, in Oak Park and even in parts of East Sac and Land Park, walkable neighborhoods begin to form and existing ones are further enhanced. People walking, not driving to the retail in these projects make for great urban neighborhoods.
Midtown is already the most dense area of Sacramento, infill projects like this, and some that are are bigger (like 18th and L and L Street Lofts) are what is going to turn midtown into what is already a good place into an even better urban environment.
_______________________________________________________________
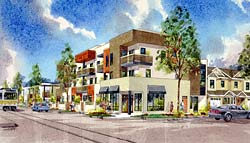
Pedestrian-friendly project with 'pop' planned on R Street corridor
By Bob Shallit -- Bee Columnist. Published 2:15 am PST Monday, February 27, 2006
One of the city's top "infill" development companies has set its sights on the hot R Street corridor with plans for homes, apartments and a restaurant on a narrow lot at the northwest corner of R and 27th.
New Faze Development expects to break ground on the complex next month and have it completed in the first quarter of next year.
The project - called "Alchemy at R Street" - has a quirky, hard-edged design that brings "pop" to the neighborhood, says Martin Tuttle, a New Faze vice president.
It seems to fit with city and private plans to make R Street a pedestrian-friendly stretch of apartments, condos, restaurants and retail shops.
Tuttle says New Faze plans to create a brand around the "Alchemy" concept, based on the notion of taking difficult sites and "turning them into gold."
A second Alchemy project is planned at 34th Street and First Avenue in Oak Park. Others are to follow.
The R Street project, designed by Darryl Chinn Architects, will have 15 town-house and work/live rental units along with a ground-floor cafe in one building, and eight detached for-sale homes, ranging from 900 to 1,200 square feet.
Sunday, February 26, 2006
Do my eyes deceive me?
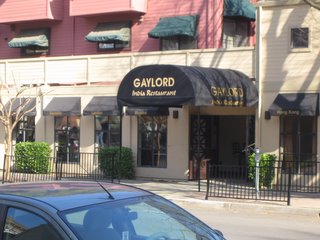
Looks like the neighborhood is getting an Indian place at 14th and O in the old Virga's location. As you have read, a few of us Sacramento bloggers have commented on the barrage of sushi and american places that have popped up downtown and the desire to have more new ethnic places.
The only slight downside is it is a chain . A couple people I know that have been to the one in the Bay Area say it's really good, but a little $$$$
http://www.gaylords.com/
Here are some shots of the inside:
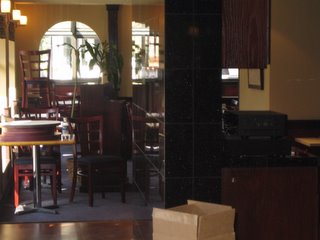

___________________________________________________________________
The other place I wanted to comment on is Il Posto on 9th Street between J and K where Kamon Cafe used to be.
http://www.ilpostofasulo.com/
The website says they are only open Monday - Friday for dinner, but I know they are also open Saturdays as well.
I had a chance to talk with the owner Leonardo yesterday as I was snapping pictures downtown. As I was taking a look inside the restaurant, he saw me and came to the door to greet me. I must say, he was one hell of a cool guy. Plus, much to my appreciation, he loves walkable urban enviroments and is looking forward to and really feels downtown is going to be a great place a few years down the road. Needless to say, he is anxiously waiting the completion of Plaza Lofts.
Leonardo allowed me to take some pictures of the space to post on this blog. This place is def much more homey that some of the other places that are opening up that are sometimes more about being scene than the food. This place, while def very nice inside, gives you the feeling it is 100% about the food. PLUS, I know some people out there will really appreciate this, there are no TV’s in the place. You are going there to eat and socialize with your dinning mates, not watch the King game.
I will definitely be dinning here in the next week or so. I encourage anyone who is looking for true authentic Italian food to give it a shot as well.

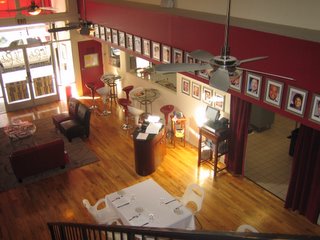
Governors Room.
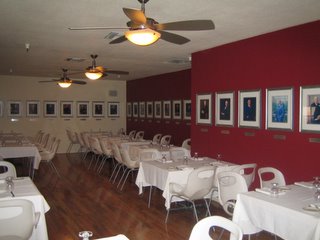
Construction Photos Galore!
http://www.fremontmews.com/

Future Site of the Capital Unity Center: 16th and N
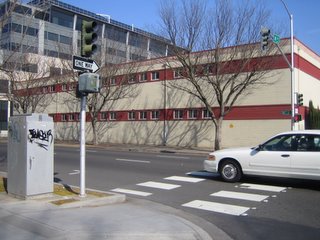
The council has secured 2M is funding from the city just recently to finalize this project. From what I understand they will be adding a 4th floor to the building. This is a very good project for Sacramento. Sorry, I do not have anything that shows what the new building will look like.
http://www.capitalunity.org/
The Capital Unity Council strives to create an inclusive environment of understanding, acceptance, respect, and celebration of differentness with programs that provide opportunities for learning, partnerships, coalition building, access to services and information, promotion of sound public policy and assembly at our flagship Unity Center.
Please take a few minutes to cruise their website.
Firestone Building: 16th and L
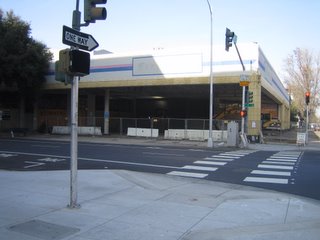
18th and L

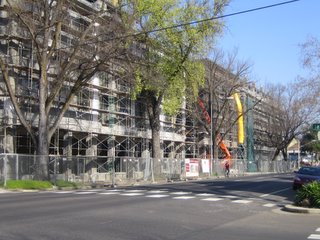
St Anton Building: 21st and L
http://www.antonllc.com/properties/st_anton_building.htm
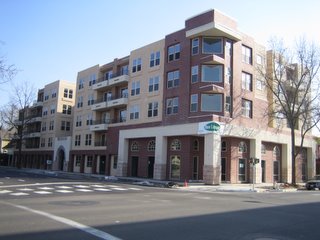
Completed O1 Lofts: 16th and K
http://www.loftworks.biz/
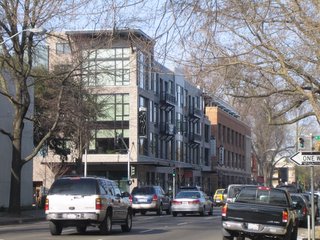
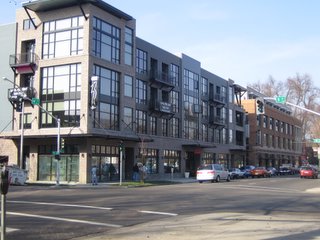
Marriott Residence Inn: 15th and L
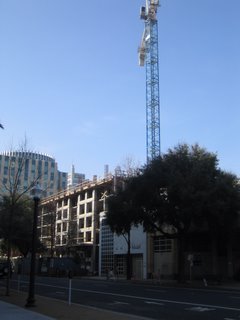

I am so envious of the views of Capitol Park the owners of the condos on the top 3 floors will have. (sorry, bad pic)

Sears Building: 12th and K
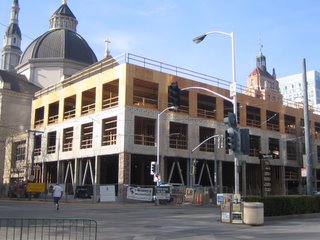
Cathedral of the Blessed Sacrament at 11th and K
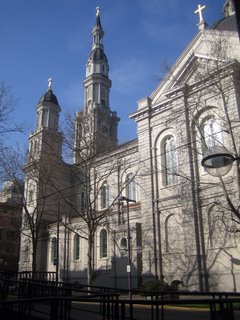
There was a Quinceanera being held at the church that afternoon. Very cool thing to watch as they exited the church to the music of a mexican band
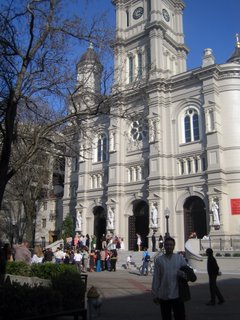
Plaza Lofts at 8th/9th and J Street
www.800jlofts.com
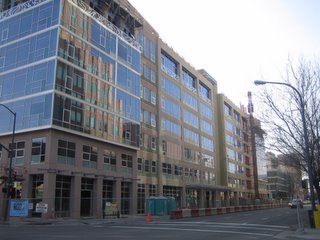
TheTowers on Capitol Mall
www.sactowers.com

621 Capitol Mall
http://www.621capitolmall.com/
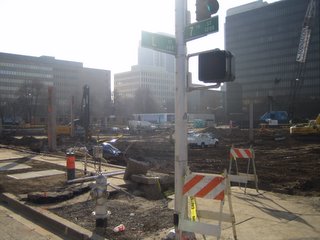
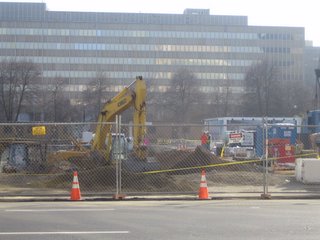
Pictures taken by Innov8 from SSP
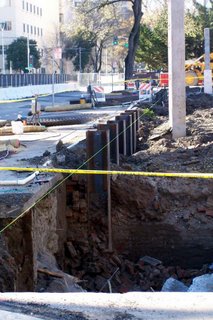
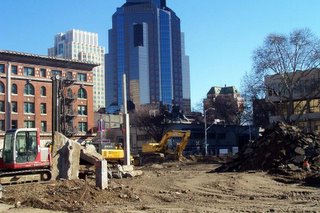

Tuesday, February 21, 2006
Yes!!! An entire block of Paragary Restaurants!!!!!
The city needs to think on a bigger scale for that site. What in essance is a simple re-tenant is not good enough. I will wait for more details on the project, but from this article, I'm not impressed with the idea of the K Street Central team. While I do not think that site must have high-rise housing or office, the scale of the retail and entertainment must be greater.
My feeling is that the K Street Central team is seeing the recent boom in restaurant activity and is just following the trend. Remembers developers are sheep, when something is working elsewhere, they will try and do it everywhere.
The city has 100M is fresh money to spend, if nothing else is done with that money, K Street MUST be fixed this time around. It has been way to long in the making. Spreading that money too thin is not going to have the impact we need. There is no better place to start than K Street Mall. Spending the necessary money on 700/800 and 10th and K Street will solve many of problems downtown has.
Live Theatre, Comedy Clubs, Jazz Clubs among others would do nice on that site.
____________________________________________________________________
New ideas for K Street revival
A restaurant-row concept scales back expensive plan for entertainment, housing
The old Woolworth Co. building on the corner of 10th and K streets is viewed as a key location to jump-start downtown revitalization, but for years it has sat empty, a reminder of Sacramento's continued struggle to turn around its central core.
A once-promising concept presented last year for an entertainment district with high-rise housing has faded because of its big price tag, and exploratory research into transforming the Woolworth building into a live theater was determined to be almost prohibitively expensive.
"We're back to square one," said City Councilman Steve Cohn at a recent council meeting.
Now city leaders and David Taylor, the developer heading a team chosen to renovate the city-owned Woolworth building, are regrouping. Taylor said his newest plan is downshifting from the high-priced entertainment and housing idea and moving toward a restaurant-row concept.
"It's the quickest way to turn the block around," said Taylor. "We'd basically be re-tenanting the buildings." (Yes, I want a fast solution too, but let's try and think a little longer term)
The new approach doesn't convince some community members, who say they believe higher expectations should be set for one of the city's most important catalyst sites.
Roxanne Miller, a community activist who works on K Street, said Sacramento needs a unique, mixed-use project at that pivotal location.
"We shouldn't be settling for a restaurant row," Miller said. "That would miss the opportunity for a unique destination that will draw people downtown." (while this lady generally bugs the shit out of me, she nails it on the head)
At a council meeting earlier this month, Miller urged the council to follow goals outlined in a community workshop focusing on the J, K and L streets corridor: "mixed use, not just live theater, but housing, housing, housing, as well as retail."
Wendy Saunders, the city's economic development director, concedes that the phrase "restaurant row" might not sound like an exciting option for K Street. Still, she said the idea has interesting possibilities.
"If people think in terms of a jazz club with a certain caliber of shows, or dinner theater, or something like the House of Blues, I think the idea will resonate much better," Saunders said.
Mayor Heather Fargo, who has pushed a vision of an entertainment destination area, agrees.
"What I've been trying to do on K Street is promote the unique," Fargo said. "It may not be enough to just have good restaurants and good food."
Taylor is mindful of the council's interest in entertainment options and is beginning to work out new ideas for the project. But he said he became interested in the restaurant-row concept while recently walking in San Diego's successful Gaslamp district.
"It's all about what's at ground level - it matters very little what's above it," Taylor said. "The key for me and partnership is not necessarily housing, offices or hotels in the air, but how to get people walking the street daily."
City and business leaders agree that a revitalized K Street Mall is the key to a thriving downtown. Over the years, plans for 10th and K have been touted, then discarded.
Plans in 2004 to bring an art movie house to the Woolworth building were scuttled when community groups protested the project would put the venerable Tower Theatre out of business.
Last year, the City Council requested a proposal for redeveloping the Woolworth building. Taylor's was the only response.
His development team envisioned transforming all four corners of the intersection with an array of uses, including a television studio open to pedestrian viewing, a trendy bowling alley/lounge, a boutique hotel, housing, a movie theater, restaurants, apartments and condominiums.
The cost included a hefty city subsidy of $30 million, Fargo said. She remembers telling a council subcommittee studying the plans, "If we're going to spend $30 million, I'd rather have a performing arts facility." (so we get neither now right?)
After discussions with City Council members about the plan, Taylor said he determined there wasn't much excitement about a ground-floor television studio, so little movement was made with that project.
Bruno Cohen, president of Channel 13 (KOVR) and UPN-31 (KMAX) said he is talking with the city about moving a studio to 11th and K streets. It remains possible for the stations' offices to be in the building's upper floors, he said. (Maybe the Ransohoff Building? I always thought this was a cool idea, but not appropriate for 10th and K. I hope they can make something happen)
Under City Council direction, the city's economic development team and a consultant studied live theater options. Cost of a combination 400-and 200-seat theater was estimated at $40 million, with the small theater alone costing $10 million.
Saunders' economic development staff recommended that if the council wanted to proceed with a theater option, it should look toward the smaller theater. Even then, their endorsement was lukewarm, given that the small theater would bring in only 28,000 people a year - a relatively small amount of foot traffic - Saunders said.
Michael Ault, executive director of the Downtown Sacramento Partnership, said the small-theater option is the most financially realistic, but his organization isn't certain it should be pursued.
"Ten million is a lot of money for the amount of revenue generated, and only 28,000 people a year," Ault said. "A downtown should have its mix of cultural arts, but what we need at this location is the biggest bang for our buck."
Taylor said he's convinced that for downtown to succeed, the city must direct the full force of a new $100 million redevelopment bond to K Street and acquiring property from several landowners.
"The money needs to be spent, not in a bunch of little projects, but in a focused way to rid the area of as much blight as possible," Taylor said. "We've got to figure out a way to get key parcels. If we can't do that, K Street is not going to get done."
Wednesday, February 15, 2006
Retail tennats for 18th and L Project. L Street Lofts Ready to go
While no project in Sacramento would be complete without the obligatory steakhouse, I'm really glad to see the other mix of retail. A Wine Shop, Flower Shop, and "European-style" convenience store. I can see this mix of retailers creating a active street scene versus the lunch and dinner type crowds now.
I hope the Firestone Building and the East End Gateway follow suit with a good mix of neighborhood retail. While this project is 10 blocks away, I still consider it part of my neighborhood since it's only a 10-12 minute walk.
On my wish list:
- European-Style Cheese Shop, ala Murray's Cheese in Greenwich Village (Come on man! Do it!!! This person knows who I'm talking about :-) )
- Neighborhood bakery, ala Freeport Bakery
- Takeout cafe with outside seating, ala Sellands
- Neighborhood no- frills Italian Pizza place (come on Luigi's open a place DT!!!!)
I'm suprised how fast Kolokotronis has been able to get L Street Lofts to the point of ready to ground break. I guess times have changed in Sacramento where projects are not taking 5 years to implement anymore.
____________________________________________________________________
One down, one to go. Work starts on midtown complex once another is done
Bob Shallit -- Bee ColumnistPublished 2:15 am PST Wednesday, February 15, 2006
With one midtown housing complex nearly done, developer Sotiris Kolokotronis is about to begin work on another. Right across the street.Almost finished is the block-long, 176-unit apartment project at 1801 L St. - a five-story building with a nice mix of ground-floor retailers. It should be ready for occupancy in June, with monthly rents ranging from $900 to $3,500.
Site preparation starts next month on a 92-unit condo and retail project at 1818 L St. Kolokotronis expects to have cranes on site in August and the project, called L Street Lofts, completed in June 2007, with some penthouse units in the neighborhood of an eye-popping $1 million.
The eight-story building is being designed by Ankrom Moisan Associated Architects of Portland, Ore. Financing is coming from the developer, CalPERS and Comerica Bank.
As for the building at 1801 - a project delayed for months due to cost overruns - Kolokotronis has yet to sign retailers. But among the likely tenants are a wine bar, a flower shop and two "firsts" for Sacramento: the renowned Winters-based Buckhorn steakhouse and a "European-style" convenience store with international newspapers, fine chocolates and cigars.
Of the latter concept, Kolokotronis says: "It's what you'd find on corners in San Francisco, New York and all over the world."
Wednesday, February 08, 2006
Cal Western Life building into a boutique hotel?
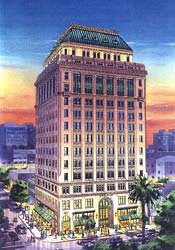
This is a really cool idea. For those that do not know this building it's the rustic colored building on the south west corner of 10th and J. It's Sacramento oldest or 2nd oldest high-rise (other one would be the Elks). Sacramento-based Rubicon Partners bought the building about a year or so ago and was planning on turning it into condo offices (for-sale office units)
I like this idea MUUUUUUUUCH better. Sacramento really needs a hotel in a historic building. Former hotels like The Senator Hotel and Travelers Building have amazing lobbies, but sadly were turned into office space. I hope one day they can be turned back into a hotel or housing.
Most major cities in the US have hotels like these, sadly Sacramento does not. I stayed at the Benson in Portland last year, which was a boutique hotel in one of there historic buildings. Great, great place. Absolutely beautiful. We need something like that here.
I'm always for turning office space into housing and hotels that puts people on the street after 5. Even better is that they can move ASAP and be open next year
The project would require about 15M is subsidy. Sounds like support is definitely there for the project, but the money always make people take a step back and think.
I say go for it...
___________________________________________________________________
Bob Shallit: Plans for boutique hotel downtown pique interest
By Bob Shallit -- Bee ColumnistPublished 2:15 am PST Wednesday, February 8, 2006
A San Francisco operator of deluxe boutique hotels is proposing converting a historic downtown office tower into a destination inn with 200 rooms, meeting space and fine dining.
The proposal from Joie de Vivre Hospitality has just surfaced and will be considered - on an expedited basis - at next Tuesday's Sacramento City Council meeting. If there's support - and a willingness to provide a substantial subsidy - conversion of the classically styled 14-story Cal Western Life A San Francisco company has plans to turn the Cal Western Life building at 926 J St. into a hotel.
"They've brought the concept to us and need feedback quickly on whether to pursue this option," said city senior project manager Traci Michel, referring to the building's owner, Sacramento-based Rubicon Partners.
Without city support, the owners probably will pursue plans to put office condos in the 82-old building, she says.
Initial reactions from city officials were positive Tuesday. The project could become what the Hotel Del Coronado is for San Diego or The Benson for Portland - a destination hotel that brings people to the city, generating occupancy taxes and customers for downtown shops and restaurants.
"You couldn't pick a better location for a boutique hotel," said Councilman Ray Tretheway, whose district includes downtown.Mayor Heather Fargo said she's long wanted the "charm" of a boutique hotel in Sacramento. "To take one of our most treasured historic buildings and (allow) people to go in the lobby and see the marble and a piece of history, that's intriguing to me," she said.
But should the city spend as much as $15 million in public funds to make that happen? "The money part is a little intimidating," Fargo said.
The proposed project is not on a blighted corner. Funding it would mean not funding something else. Still, the mayor said, it would establish the kind of venue Sacramento doesn't yet have "and it's something this city should have."
Rubicon acquired the building last year and looked at several use options. Then the offer came in from Joie de Vivre.
Rubicon principal Kipp Blewett declined to discuss the specifics of the proposal. But he confirmed Rubicon has received a proposal "and we are considering it."
Joie de Vivre was founded in the late 1980s by Chip Conley and now operates 28 hotels, all but one in Northern California. The exception is the newly opened Hotel Angelino in Brentwood. Its newest San Francisco property is the Hotel Vitali, a 200-room hotel near the Embarcadero. Building at 926 J could begin immediately and be open for business by the end of next year.
Thursday, February 02, 2006
Speaking of K Street Developments. Live Theater on 10th and K?
http://sacramento.granicus.com/MetaViewer.php?view_id=6&event_id=3&meta_id=61215
It's a big file. But a very good report from LMN Architects
Page: 26
"Sacramento's live theater scene is somewhat underdeveloped compared to comparable markets"
Duh!!!! All kidding aside, it's a good read.
Four options were explored:
Option 1: 400 Seat Theater
Option 2: 400 Seat Theater, with 100 Seat Studio Theater
Option 3: 200 Seat Studio Theater
Option 4: 1000 Seat Theater
Page 35 has some very good looks at what the layouts could be.
It's hard to tell what the city is recommending, but I think options 1 or 2 are the best options.
Option 4 is too big in a couple ways.
1) The reports says there is not enough demand from the users for a new space that big. The Music Circus, Community Theater, Memorial, and even The Crest must be enough large spaces for now.
2) If a theater that large is developed, it leaves very little room for anything else. No housing, and very little retail on a very important corner.
Option 3 is just too small.
Come on now, let's try and think a little bigger than a small 200 seat studio theater. If there is a demand for one that size, choose Option 2 so we get both.
I'm torn on options 1 and 2 though. Choosing Option 1 would leave a larger footprint for housing and retail development. Option 2 would give Downtown 2 new theaters, but a smaller retail/housing footprint and a larger operating deficit each year.
Next Tuesday should be an interesting meeting. Whatever happens, I would like to see a venue somewhere on K Street.
Wednesday, February 01, 2006
The Towers and 621 Capitol Mall (Lot A) Starting to Go Vertical
The start of Sacramento's new skyline
Video of the Pile Driving:
http://video.google.com/videoplay?docid=3742669154643093812
The Towers on Capitol MallPhoto Taken By Growinup on Skyscraperpage.com

Photo taken by Innov8 on Skyscraperpage.com
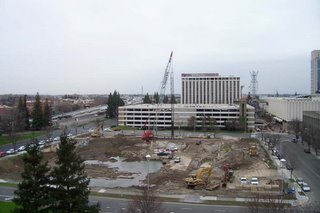

621 Capitol Mall (Lot A)
Photo Taken By Growinup on Skyscraperpage.com
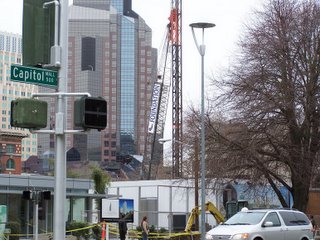
Photo taken by Innov8 on Skyscraperpage.com





