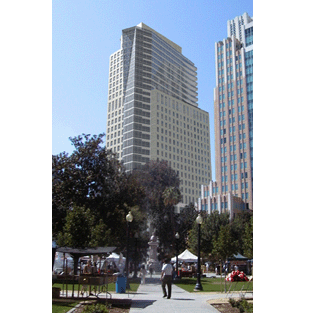 |
| Metro Place was proposed at 9th & J Streets |
Metro Place was proposed in 1999/2000
32-story office/apartment
$127 million in construction costs
114 apartments on the top 10 stories
262,000 square feet of offices
20,562 square feet of retail on the ground floor
1,044 parking spaces. The whole building would be more than 850,000 square feet.
Would have received a $11 million subsidy from the City of Sacramento plus the city's quarter block of land valued at $4.8
million. The whole city package came to $16.7 million. The project never received funding because at this time around the nation office markets were in the doldrums and demand was sluggish.
 |
| Early rendering of Metro Place proposal without curved version |
 |
| Early rendering of Metro Place proposal without curved version |
 |
| Early rendering of Metro Place proposal without curved version |
 |
| Early rendering of Metro Place proposal without curved version |
 |
| Early rendering of Metro Place proposal without curved version |
 |
| Early rendering of Metro Place proposal without curved version |
 |
| Early rendering of Metro Place proposal without curved version |
Here's a link at the Biz Journal as to why is was not feasible...
Friday, April 26, 2002
Metro no place
A downtown Sacramento skyscraper with offices and apartments would have replaced a vacant lot -- if lenders hadn't been spooked
Dean Ingemanson's plan for a 32-story office/apartment building at the Metro Place site on 9th and J streets is defunct because it cannot secure financing in today's weak office market.
Shifting to a more feasible project, Ingemanson has signed a tentative agreement with a Southern California developer, CIM Group Inc., to build an apartment building of about five stories on the site.
Yet Ingemanson and others agree that if the hybrid tower had been built, it almost surely would have been commercially successful.
"The bottom line," Ingemanson said, "is that if I was able with a magic wand to get it built, it would have succeeded because of the low vacancy of class-A office space downtown and demand for downtown apartments."
On top of that, it would have been a stunning coup for the redevelopment officials who staunchly supported Ingemanson's dream of a mix of high-rise apartments with offices and ground-floor retail in downtown Sacramento. And it would have permanently removed one of the worst eyesores in the downtown area, a half-block long hole in the ground, walled off with a cheap plywood fence.
"I thought it was a great urban design project," said Andrew Plescia, the city's economic development director and a strong supporter. "It would have brought a lot of vitality and livability to downtown."
So what happened to this dandy redevelopment project that might have been a resounding commercial success?
The simple answer is that lenders wouldn't touch the $127 million venture. They were spooked by the national economic downturn, combined with a rising office vacancy nationally, especially in the Bay Area. It didn't matter that Sacramento itself is one of the nation's strongest office markets.
No magic wand, no money: Ingemanson's proposal called for a 32-story building to include 114 apartments on the top 10 stories, as well as about 262,000 square feet of offices and 20,562 square feet of retail on the ground floor, plus 1,044 parking spaces. The whole building would be more than 850,000 square feet -- almost as big as the nearby Downtown Plaza mall.
Metro Place would be built on the half block on the south side of J Street between 8th and 9th streets. Ingemanson controlled the western quarter block, while the city owns the eastern quarter.
In early 1999, Ingemanson purchased most of his portion out of bankruptcy court. He then proposed a partnership with the city to build the tower, and the city agreed to chip in an $11 million subsidy, plus the city's quarter block of land, valued at $4.8 million. The whole city package came to $16.7 million.
For redevelopment officials it was a dream come true. Metro Place, two blocks from City Hall, would have replaced a decade-old blight and replaced it with office workers who would shop downtown during the day and residents who would shop downtown after hours.
"It was a huge, wonderful step forward for the housing market downtown," said John Dangberg, executive director of the Capitol Area Development Authority and former redevelopment director for the Sacramento Housing and Redevelopment Agency.
Renters were clearly very interested in the upper-story apartments. Despite high rents, the units would surely have leased, said Dangberg and others.
Office pundits agree that the office portion would eventually have paid off. Downtown Sacramento's office vacancy is 5 percent -- among the lowest in the nation.
Wrong time: But Ingemanson, looking for a loan of $70 million, showed up at the lenders' doors at the wrong time.
"The financial market is chasing stabilized, completed projects, and development projects are seen as higher risks," said Kevin Randles, a mortgage banker with the local office of L.J. Melody & Co., a Houston-based lender and subsidiary of CB Richard Ellis.
Around the nation, the office market is in the doldrums. Demand is sluggish and vacancies are up as a result of corporate America's slowdown during the past year. The Bay Area especially has seen horrendous vacancies and rental decreases as a result of high-tech's hard times.
Sacramento, less than 90 miles from the bay, is guilty by geographical association.
"Sacramento is the only big office market in the United State with single-digit vacancy rates," Randles said. "But we're seen as a sister city to the Bay Area, which is having a lot of trouble."
More here... http://www.bizjournals.com/sacrament...29/focus1.html

















