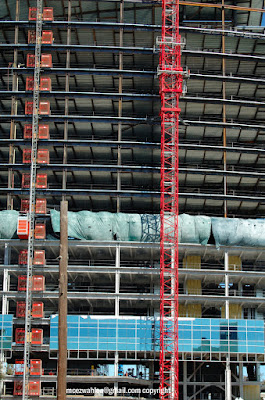Late get this up, but IMO, They should have done this last year when Mo started his latest crap. Continuing to negotiate with him will yield the same results as the past 10 years. The games he's playing need to stop now.
Hopefully this means they will just buy him out instead of the swap. By buying the property, you lessen Mohanna's grip on DT that much more.
___________________________________________________________________________________
City considers eminent domain for K StreetWith no development agreement in sight, landowner vows to fight attempt
By Terri Hardy - thardy@sacbee.com
As the future of struggling K Street hangs in the balance, Sacramento city leaders said Monday they are moving to wrest control of key blighted properties from landowner Moe Mohanna and his team.
Following years of talks on development plans, nasty court battles and no agreement in recent negotiations with Mohanna to jumpstart revitalization, the City Council will vote Dec. 11 on using eminent domain, Assistant City Manager John Dangberg said.
At the same time, Dangberg said the city would continue working for a settlement to avoid taking the property.
"We believe it's necessary to move forward on all fronts," Dangberg said. "K Street is too important."
The Mohanna team will fight the eminent domain attempt, said Myron Moskovitz, the partnership's attorney. Moskovitz said the group was stunned by the city's tactics because it believed a deal was near.
"Wham, out of the blue, the city pulls this," Moskovitz said. "I'm sure the city is expecting that (Mohanna) will roll over, but that's not going to happen. They're not going to condemn that property."
Even if a compromise could be crafted, Mohanna's team has no developer on board. John Saca pulled out of the partnership in late 2006, and Mohanna is in discussions to bring a builder and developing consultant on board, Moskovitz said.
At the heart of the battle between the city and Mohanna is a complex land exchange focusing on properties on and near the 700 and 800 blocks of K Street.
Under the original plan, Mohanna's team would develop the 800 block of K Street with condos and retail.
Another development group, led by Joe Zeiden, owner of the Z Gallerie furniture retail chain, would revamp historic buildings on the 700 block and bring in retailers.
The city already has spent $24 million acquiring some parcels necessary to the swap and relocating tenants.
In recent negotiations, Mohanna said he wanted to develop the 700 block, but that request was rejected, Moskovitz said. Then, he said, Mohanna put together a plan with retail, parking, potential residential and a grocery store, but the city said it wanted a scaled-back proposal.
"Moe puts together this beautiful, beautiful plan, and the city says no, they want something small with four or five stories, a minor project," Moskovitz said. "Moe then says he wants the potential for a future high-rise and (City Manager Ray) Kerridge said we'd meet to discuss engineering details."
Since September, Mohanna and his lawyer have had several meetings with top city officials, including Kerridge, Mayor Heather Fargo and City Attorney Eileen Teichert.
"In my opinion, the time has come for both parties to reach agreement during the next two weeks or ask the City Council at the Dec. 11 hearing to start the legal process to acquire the properties," Kerridge said in a news release.
Business leader John Lambeth, a minority partner in Mohanna's partnership, said in an e-mail he has not been involved in the negotiations, and he's disappointed progress has not been made.
"I will continue to make sure that my minority ownership will not be an impediment to the much-needed redevelopment of K Street," he wrote.
Talks between the city and Mohanna about revitalizing his properties began in 2001, said Leslie Fritzsche, the city's downtown redevelopment manager.
After threats of eminent domain were used, Mohanna put together a development team, and the council decided on using both Mohanna and Zeiden to transform K Street.
Last year, Mohanna and Zeiden agreed to the land swap. However, the deal unraveled last November after a fire damaged buildings on the 800 block. The buildings were later demolished.
Mohanna and his team declined to move forward, arguing that the property value was lowered and the exchange would not be fair.
In February, the city sued Mohanna and his team, asking a judge to compel them to complete the land swap. In August, a judge ruled the city wasn't likely to prevail in the lawsuit because the properties Mohanna was to receive had undergone a "material adverse change."
The city in August said it would pay Mohanna's partnership $11.6 million for his properties, but that offer was rejected, Fritzsche said.
The overarching lawsuit continues.
On Monday, the city amended its complaint against Mohanna's partnership, asking a judge to order them either to move forward or officially terminate the agreement.
"We've been in limbo," Dangberg said.
In the meantime, Zeiden's plans are on hold. Because he does not control the 700 block, Zeiden had to cancel preliminary commitments he'd captured from retail tenants.
If the council moves forward with eminent domain, it would add yet another legal layer to the city's dealings with Mohanna.
The eminent domain request would go before a judge for approval, a step that could take six to eight months, Dangberg said. If the judge approves the request, development could proceed while a jury deliberated on the amount to pay the landowners.
Negotiations could continue this week. But Moskovitz vowed the partnership will file additional lawsuits against the city, saying the threatened condemnation means Mohanna will be unable to secure long-term tenants for his properties.
Mohanna already has sued the city to recover damages, including the loss of thousands of dollars in rent from tenants the city evicted.
And Mohanna is suing Zeiden, claiming the developer was negligent in his oversight of the buildings, leading to the fire.









































































