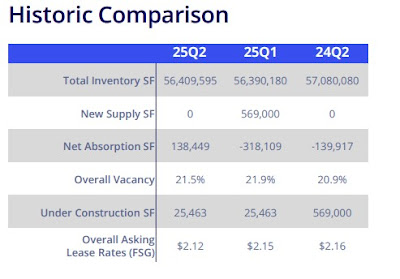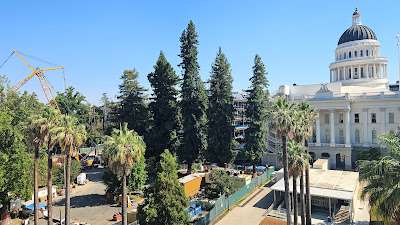 |
| Lot X Sacramento - 201 N Street |
It was only three years ago a mixed use high-rise was going to be built at 201 N Street. At one time it was to be 28-storys, and then later increased to 32 stories. Then last year around August the proposal was put on hold... and you know the rest of the story. The land is now
for sale, 2.5 acres by the developer Southern Land Company and the asking price is $19.9 million. I wonder if the city of Sacramento had offered to subsidies this residential high-rise it could have been financially feasible? I am not surprised this was canceled, history has shown us again and again that Sacramento currently can't build a residential building over eight floors and be successful. These aren't my rules, this has been proven over and over again in the last several decades. The only exception to the rule is Penthouses at Capitol Park apartment built in 2007 above the Residence Inn Sacramento Downtown at Capitol Park. The top three floors of the fifteen story building is residential, maybe future proposals should consider this method instead of above above offices or one hundred percent residential. I hear the city is looking to also increase hotel rooms near the Golden One Center.
Turton Commercial Real Estate

















