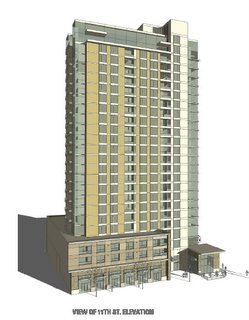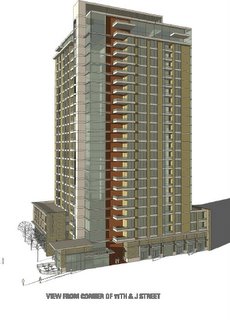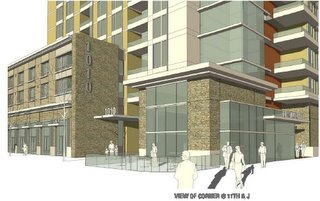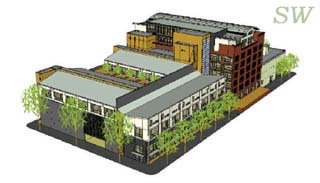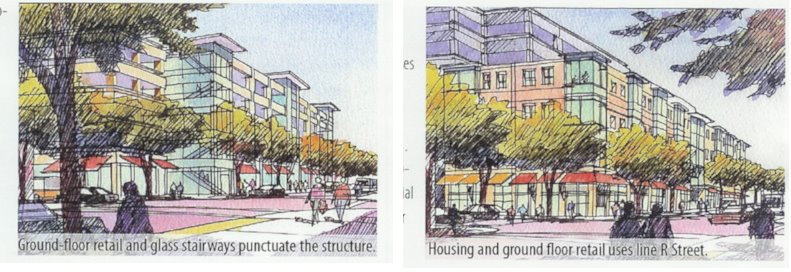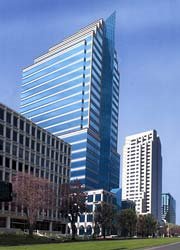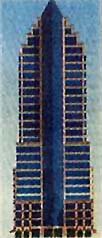-The Towers secures its equity partner, and boy did he get the best. A few others and I on SSP have long suspected that CalPERS would step up and back Saca on this. They have been long time backers of urban development so this is a natural fit for them.
There were comments in the business journal yesterday how Saca had banks calling him once the announcement was made.
Congratulations John Saca. You’re the man.
-Aura begins taking non-refundable depostis, early reports sound like by weeks end they could be sold out.
- The Parthenon gets redesigned to a much better suited look. Capitol Mall is going to be hooping within a year.
-The East End Gateway annouces it will breakground in July on sites 2 and 3 at 16th and O St, helping turn 16th Street into a thriving urban living and commerical street from 16th and J down to R Street
In all, 804 units at the Towers ( This number is always changing so who knows), 265 at Aura, , and a cool 53 at the EEG, along about 110K in retail space will break ground within months.
- Work has started on L Street Lofts at 18th and L
News like this can't help but brighten the fortunes of other lesser known, but still important projects in the pipeline. The foreseeable success of these projects will help convince lenders that Sacramento is fully ready to embark on its downtown renaissance.
Next on the road map: K Street Mall
Bring on the cranes!!___________________________________________________________________
CalPERS to back high-rise project
By Gilbert Chan -- Bee Staff Writer Published 2:15 am PDT Saturday, April 8, 2006
Developer John Saca's long hunt for a deep-pocket partner ended Friday, as he signed on an investor headquartered three short blocks from his ambitious $500 million downtown Sacramento high-rise project.
In a major coup, Saca signed a $100 million deal with the giant California Public Employees' Retirement System to invest in the Towers on Capitol Mall, a massive twin-towered, 804-unit luxury condominium and hotel complex that would dramatically reshape the city skyline and be the tallest residential structure on the West Coast.
CalPERS' investment paves the way for Saca to line up a construction lender and break ground in the next 60 days. He will start asking people who put down $10,000 refundable deposits to make a firm commitment.
We'll start converting people early next week," Saca said. "We sent documents to them a month ago to give them time to digest this. We're inviting them to come on in, spend two or three hours with our sales staff and go over the details."
The pact answers skeptics who have questioned whether the suburban shopping center developer could secure the financing for a sprawling, 2.1 million-square-foot development at Third Street and Capitol Mall, site of the former Sacramento Union newspaper building.
"This is huge. People were saying no way it will ever work. CalPERS makes this a done deal. It got rid of all of the uncertainty," said Saca, in an earlier interview.
Click link above to read more:
Condos' can-do spirit
Developer of luxury high-rise converts deposits to down payments.
By Jon Ortiz -- Bee Staff Writer Published 2:15 am PDT Saturday, April 8, 2006
Five leggy models in form-flattering black gowns, valet parking, $2,500 caviar, Dom Perignon and a string quartet.
Sure, developer Craig Nassi knows how to party, but the question remains: Can he sell out Aura, the high-end condominium tower he has planned for downtown Sacramento?
Nassi's answer during Aura's grand-opening bash on Friday: "We'll be 100 percent sold by 6 p.m. on Sunday."
Other developers, civic leaders and business owners are closely watching what's going on at the invitation-only party under the pleated tent at Sixth Street and Capitol Mall. Nassi plans to build the 265-unit Aura at the site, and through Sunday he's hosting a $250,000 shindig there to woo potential buyers to spend up to $1.26 million for a piece of Sacramento's skyline.
Other developers, civic leaders and business owners are closely watching what's going on at the invitation-only party under the pleated tent at Sixth Street and Capitol Mall. Nassi plans to build the 265-unit Aura at the site, and through Sunday he's hosting a $250,000 shindig there to woo potential buyers to spend up to $1.26 million for a piece of Sacramento's skyline.
Click to read more:
******
Architects abundant on 16th Street project
By Bob Shallit -- Bee Columnist Published 2:15 am PST Saturday, April 1, 2006
Too many chefs? Never a good idea. But an abundance of architects? That's the perfect recipe for a team of developers planning an eye-popping retail and housing complex along the suddenly hot 16th Street corridor.
Four architects from three firms in Portland and Sacramento have been working on different pieces of the project, which will occupy facing parcels on the southwest and northwest corners of 16th and O streets.
The goal: "Different points of view that clearly relate but are clearly different," says Mark Friedman, a partner with Loftworks, a Sacramento development firm that is joint venturing the project with the Capitol Area Development Authority.
Friedman's company - which built the office-and-loft complex anchored by Mikuni and P.F. Chang's restaurants at 16th and J - has been designing this project with CADA for three years.
The result is an ultra-modern complex with random window patterns, a decorative rusted wall, zinc-colored panels and a concrete base that wraps around one of the buildings like a thermal sleeve on a coffee cup.
The building on the southwest site - called So'O, because it's south of O - will have 21 loft condos in the $280,000 to $450,000 price range, five three-story town homes and a restaurant, all wrapped around a 130-space parking garage.
The building north of O - yes, it's called No'O - will have 32 apartments, with rents ranging from $1,200 to $2,000, along with three town homes and ground-floor retail.
Construction is set to begin in July. It should be completed in early 2008, says CADA exec Paul Schmidt.
Friedman says the project will stand out because it'll have fewer residential units than other downtown projects. Also because of its varied architectural elements. "The design speaks for itself," he says.
