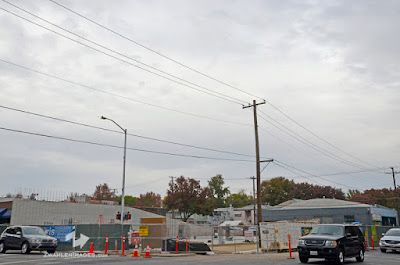A couple of conceptual drawings have been shared by
Councilman Steve Hansen for the proposed Sacramento courthouse. The story is
still the same in that there is no money to build the courthouse, but Mayor
Steinberg is now looking for a public-private partnership to help pay for the
buildings construction.
 |
New drawings show a 17-story, glass-walled Sacramento
courthouse
|
It was just three years ago this proposal was reduced in both
size and budget by the California Courts Judicial Branch to a $300 million and
12 stories. Today the city is proposing an even larger building than the original
design and a larger budget to build the proposed courthouse. I don’t understand
the logic in proposing a structure that costs more than the cost-cutting
proposal of 2012 that the State could not pay for, but now the city is somehow going
cobble together just under $500 million by selling public land owned by the
city and public donations?
 |
New drawings show a 17-story, glass-walled Sacramento
courthouse
|
The current courthouse proposal looks to be about the same
height as the Federal Courthouse one block over on I Street at 350’ tall. The
rendering do not show the south side of the proposal, I suspect it’s even less interesting.























































