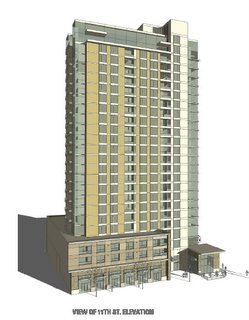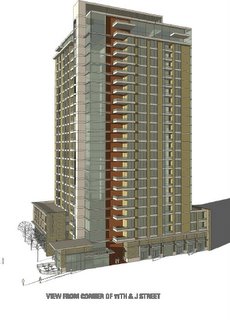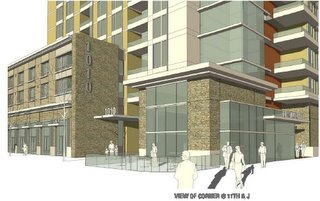11th and J Street
Developer: St Anton / Cordano Company
Architect: Kwan Henmi Architecture/Planning
26 Stories, 233 Units, 15K Retail



I have been waiting for this one for LONG time. The area of this project covers the Mother India Restaurant down to the burnt Copenhagen Building. This stretch is one of the most beat down parts of downtown. The sheer amount of blight it gets rid of, while replacing it with vibrant retail and housing makes this project pretty damn important.
This one was literally first high-rise condo project that we heard about back in Oct 2004 when the condo fever began. It got buried in the background because The Towers then Aura come out in the news a couple weeks later. Plus, they have progressed much slower than the others for whatever reason.
From the information I got, we should see it in design review very soon. Environmental is almost wrapped up and they are proceeding with the development.
Looks like the main part of the building is going to be on the 11st Street side with J Street being used for loading, with some commercial space. The condo entrance is on 11th Street. I'm not big on the loading dock being on J Street therefore cuting out vibrant commerical space, but it's a minor complaint. This should really help connect the eastern part of J Street all the way to 800 J Lofts, esp with Joie Di Vive on the way
Original article from 2004
http://sacramento.bizjournals.com/sacramento/stories/2004/10/18/story5.html





9 comments:
Nice. The wife and I had to park on J last night, right in front of Copenhagen. And I thought "geez, what's with this block? The rest of the area is exploding with development." Will vastly improve the area. (Note: the Temple Coffehouse, across the street from that project, is great and has a lot of energy, despite not much else around there)
Sounds great. Hopefully, the construction qujality and architecture will be superior to the somewhat dismall St Anton project on L Street nearby
brian... the St Anton on L Streets a good look'n building... they're going to get top dollar from renters when it's ready to go because of it. I'm not worried though, to compete in this upscale market they will have to do it right.
I like the look of the St Anton building on L Street as well. I can't speak to the quality of the construction though.
Whoa. I'm in a minority here. :) I think it looks like another attempt to do "traditional" architecture with unskilled labor, cheap foam trim, and bad proportions. I much prefer the lofts near Naked Coffee :)
I will say, that given the qauilty of architecture and materials for The Towers and Aura, the St Anton Building on L St does look ordinary. I still thing the building looks good though, esp for what Sacramento we had been seeing get built to that point.
Actually, I gotta side with Brian on this one. While a step up from strip mall architecture, the hodgepodge of cubism and traditional elements on the St. Anton building, in my opinion, doesn't work. Note on the corner restaurant the way the heavy stucco pillars interfere with the brick elements. The windows aren't even centered. But the "little" loft projects are a completely different discussion from the high-rise projects.
What a stunning building. Want to see some photos of the rooms please. Thanks.
Paula M
Hi Paula, Sorry but it was never built.
Post a Comment