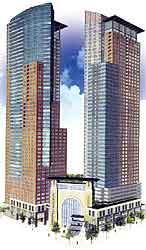
The Towers on Capitol Mall
www.sactowers.com
3rd and Capitol Mall (Site of the old Sacramento Union Building)
-53 Stories Twin Towers
-765 Condo's ragning from 700 square feet up to 16,000 for the entire 53rd Floor
- 276 Room 4-Star Hotel
-65,000 Square Feet Retail Space
-10,000 Square foot Salon and Spa
-40,000 Square foot Fitness Gym
Developer: John Saca
Architect: Mulvanny G2
Estimated Ground Breaking: Fall 2005
Estimated Completion: Late 2007 - Early 2008
__________________________________________________________________
After years and years of city officials trying to get housing built in the downtown area resulting in many failed attempts, Sacramento native and local developer John Saca has answered that call, and boy did he ever.
This project has everything that we need in our central city, world-class hotels, LOTS of high quality retail that is badly needed in downtown (I'm sorry, but a Wal-Mart is NOT what we need downtown) and most importantly these high-rises will allow hundreds and hundreds of people the opportunity to live downtown and to provide life to downtown streets when the office workers leave for the suburbs. Our downtown business owners need these residents for vitality after 5 p.m. and on weekends.
The high level of architecture is clear here. I applaud Mulvanny G2 for a beautiful building that will definitely be a signature building in our skyline. Not just because of the height of it, but because of the elegant design and detail that was included. This may even become the signature residential building on the West Coast, maybe even West of the Mississippi. A couple of the features that I really like about this building are:
1) They choice to build two towers instead of one. By building two taller buildings instead of build one fatter shorter building it gives the towers it's elegant look versus a cold and empty look and feel like the horrendous East End Offices on 16th Street
2) Each tower is built at an angle which allows maximum views in all directions from each unit at the towers.
3) It gets rid of the mesa look that all of downtowns builds have. All of our tall buildings look like they are exactly the same height. As Councilwomen Sheedy once said, it looks like a lawnmower was used on our skyline. Having a skyline that varies in height is much more appealing to look at, in my opinion.
4) I really like the grand enterance at the foot of the building. One person on the design review board did not care for it because he felt the Tower Bridge was the real gateway into our city and that this entrance took away from it. I can understand his point, but I still like the entrance the way it is.
Demand is clearly high in Sacramento for a product like this. Last weekend the first batch of 250 units went in a matter of two days and sold for over 150M total. An average of 600K a unit. This will clearly have a good impact of future housing development in downtown now that the demand has been established. An important factor to remember about the high demand for these units is that downtown housing should be at the point where no public subsidy is required to make the project pencil out, a very good thing.
I have heard people through local media have certain grips about this projects. These views are simply outdated thinking, people who have an agenda, or short minded.
-People complain that they are too tall.
If the only bad thing people can find wrong with this project is the height, I feel that is the most short minded argument you can make. In a region where sprawl has been the overriding problem in how we have grown as a city, people need to learn we need to grow up, not out. Our air quality is already terrible as is, developing close to the city core will help take people off our freeways by allowing people to live close to work and will prevent us from using more and more of our precious farm land and we move closer to that next million in residence.
This is clearly way to big for midtown (East of 16th Street), but perfect for downtown where we should be encouraging developers to push the density envelope in most areas.
While this high-rise will be 23 floors taller than the current tallest in Sacramento, the 30-story Wells Fargo Building, it does not mean it will be almost twice as tall, not even close People need to keep in mind that floor heights of residential buildings are much less than a floor height of an office building. To get a fair comparison, The Towers would be the equivalent of a 40-42 story office building. I think that makes things easier for people to understand versus just looking at the total stories.
If you look at the stats for tallest buildings compared to a city and metro size, Sacramento is way way way down on that list. For anyone to say that a city the size of Sacramento Metro should not have buildings this tall is plain wrong. Some of the more notables: Omaha - 634 (population 717K) , Tulsa - 667, Des Moines - 630 (population 456K!!), San Antonio 622 , Milwaukee - 601, Greensboro - 460





No comments:
Post a Comment